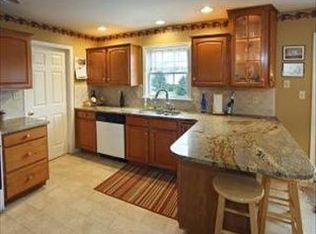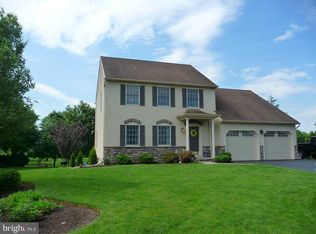Sold for $621,000 on 05/21/25
$621,000
362 Squire Ln, Lititz, PA 17543
4beds
2,896sqft
Single Family Residence
Built in 1998
0.35 Acres Lot
$649,400 Zestimate®
$214/sqft
$3,067 Estimated rent
Home value
$649,400
$610,000 - $688,000
$3,067/mo
Zestimate® history
Loading...
Owner options
Explore your selling options
What's special
Welcome to this beautifully maintained 4-bedroom home located in the desirable Bachman Run community of Manheim Township. Featuring an open floor plan, the first floor boasts gorgeous hardwood floors and a spacious eat-in kitchen. Enjoy added functionality with laundry room cabinetry extending to the ceiling. The primary suite offers a walk-in closet, dual vanities, and a relaxing Jacuzzi tub. A finished daylight basement provides additional living space and abundant storage, complemented by an oversized 2-car garage. Step outside to a large deck overlooking a generous backyard—perfect for entertaining. All this in a convenient location close to shopping, dining, and major routes!
Zillow last checked: 8 hours ago
Listing updated: May 21, 2025 at 05:19am
Listed by:
Craig Hartranft 717-560-5051,
Berkshire Hathaway HomeServices Homesale Realty,
Listing Team: The Craig Hartranft Team, Co-Listing Team: The Craig Hartranft Team,Co-Listing Agent: Mitchell Hershey 717-799-0584,
Berkshire Hathaway HomeServices Homesale Realty
Bought with:
Kevin Sweigard, 2335011
RE/MAX Properties - Newtown
Source: Bright MLS,MLS#: PALA2067752
Facts & features
Interior
Bedrooms & bathrooms
- Bedrooms: 4
- Bathrooms: 3
- Full bathrooms: 2
- 1/2 bathrooms: 1
- Main level bathrooms: 1
Primary bedroom
- Level: Upper
- Area: 240 Square Feet
- Dimensions: 12 x 20
Bedroom 2
- Level: Upper
- Area: 187 Square Feet
- Dimensions: 17 x 11
Bedroom 3
- Level: Upper
- Area: 135 Square Feet
- Dimensions: 15 x 9
Bedroom 4
- Level: Upper
- Area: 143 Square Feet
- Dimensions: 11 x 13
Primary bathroom
- Level: Upper
- Area: 110 Square Feet
- Dimensions: 11 x 10
Bathroom 2
- Level: Upper
- Area: 55 Square Feet
- Dimensions: 11 x 5
Breakfast room
- Level: Main
- Area: 96 Square Feet
- Dimensions: 12 x 8
Family room
- Level: Main
- Area: 272 Square Feet
- Dimensions: 17 x 16
Half bath
- Level: Main
- Area: 18 Square Feet
- Dimensions: 6 x 3
Kitchen
- Level: Main
- Area: 84 Square Feet
- Dimensions: 12 x 7
Laundry
- Level: Main
- Area: 42 Square Feet
- Dimensions: 7 x 6
Living room
- Level: Main
- Area: 238 Square Feet
- Dimensions: 17 x 14
Heating
- Forced Air, Natural Gas
Cooling
- Central Air, Electric
Appliances
- Included: Microwave, Dishwasher, Disposal, Oven/Range - Gas, Water Heater, Gas Water Heater
- Laundry: Main Level, Laundry Room
Features
- Ceiling Fan(s), Family Room Off Kitchen, Formal/Separate Dining Room, Eat-in Kitchen, Primary Bath(s), Recessed Lighting, Bathroom - Stall Shower
- Flooring: Carpet, Ceramic Tile, Hardwood, Wood
- Basement: Full,Partially Finished
- Has fireplace: No
Interior area
- Total structure area: 2,896
- Total interior livable area: 2,896 sqft
- Finished area above ground: 2,146
- Finished area below ground: 750
Property
Parking
- Total spaces: 2
- Parking features: Garage Faces Front, Attached, Off Street
- Attached garage spaces: 2
Accessibility
- Accessibility features: None
Features
- Levels: Two
- Stories: 2
- Patio & porch: Deck, Patio
- Pool features: None
- Has spa: Yes
- Spa features: Bath
Lot
- Size: 0.35 Acres
- Features: Cleared, Level
Details
- Additional structures: Above Grade, Below Grade
- Parcel number: 3900568600000
- Zoning: RESIDENTIAL
- Special conditions: Standard
Construction
Type & style
- Home type: SingleFamily
- Architectural style: Traditional
- Property subtype: Single Family Residence
Materials
- Stone, Vinyl Siding
- Foundation: Other
- Roof: Composition
Condition
- Excellent
- New construction: No
- Year built: 1998
Utilities & green energy
- Electric: 200+ Amp Service
- Sewer: Public Sewer
- Water: Public
Community & neighborhood
Security
- Security features: Security System
Location
- Region: Lititz
- Subdivision: Bachman Run
- Municipality: MANHEIM TWP
Other
Other facts
- Listing agreement: Exclusive Right To Sell
- Listing terms: Cash,Contract,VA Loan
- Ownership: Fee Simple
Price history
| Date | Event | Price |
|---|---|---|
| 5/21/2025 | Sold | $621,000$214/sqft |
Source: | ||
| 4/23/2025 | Pending sale | $621,000+8%$214/sqft |
Source: | ||
| 4/17/2025 | Listed for sale | $575,000+175.4%$199/sqft |
Source: | ||
| 3/7/2002 | Sold | $208,750$72/sqft |
Source: Public Record Report a problem | ||
Public tax history
| Year | Property taxes | Tax assessment |
|---|---|---|
| 2025 | $7,011 +2.5% | $316,000 |
| 2024 | $6,837 +2.7% | $316,000 |
| 2023 | $6,659 +1.7% | $316,000 |
Find assessor info on the county website
Neighborhood: 17543
Nearby schools
GreatSchools rating
- 10/10Reidenbaugh El SchoolGrades: K-4Distance: 0.8 mi
- 6/10Manheim Twp Middle SchoolGrades: 7-8Distance: 1 mi
- 9/10Manheim Twp High SchoolGrades: 9-12Distance: 1.1 mi
Schools provided by the listing agent
- District: Manheim Township
Source: Bright MLS. This data may not be complete. We recommend contacting the local school district to confirm school assignments for this home.

Get pre-qualified for a loan
At Zillow Home Loans, we can pre-qualify you in as little as 5 minutes with no impact to your credit score.An equal housing lender. NMLS #10287.

