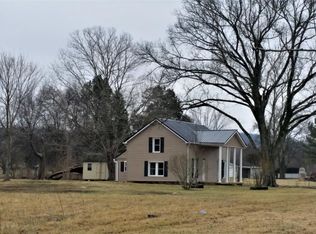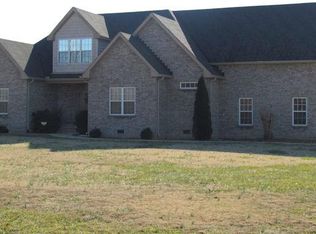Closed
$440,000
3620 Big Springs Rd, Lebanon, TN 37090
3beds
2,256sqft
Single Family Residence, Residential
Built in 1900
2.84 Acres Lot
$485,300 Zestimate®
$195/sqft
$2,775 Estimated rent
Home value
$485,300
$451,000 - $524,000
$2,775/mo
Zestimate® history
Loading...
Owner options
Explore your selling options
What's special
Price Improvement! Seller is motivated to find a family for this home! Don'd miss the gorgeous TN sunsets from the front porch of this beautifully renovated historic farmhouse on 2+ acres. This home features a large master suite on the main floor. Upstairs you will find 2 bedrooms, as well as a bonus space with a window. This bonus space is perfect for an office, kids play room or extra closet/storage space. The home was updated with new siding, roof and HVAC in 2018. The interior was updated in 2020 with new carpet, hardwood floors & upgraded kitchen. A beautiful new 50' x 40' garage on a concrete slab was added to the property in 2022. This features 30' x40' of enclosed garage/workspace, as well as 20' x 40' of covered carport area. The hot tub on the back deck will stay with the house.
Zillow last checked: 9 hours ago
Listing updated: July 25, 2023 at 04:30pm
Listing Provided by:
Stacy Buzako 239-470-0388,
The Adcock Group
Bought with:
Bernie Gallerani, 295782
Bernie Gallerani Real Estate
Source: RealTracs MLS as distributed by MLS GRID,MLS#: 2529458
Facts & features
Interior
Bedrooms & bathrooms
- Bedrooms: 3
- Bathrooms: 3
- Full bathrooms: 2
- 1/2 bathrooms: 1
- Main level bedrooms: 1
Bedroom 1
- Features: Suite
- Level: Suite
- Area: 299 Square Feet
- Dimensions: 13x23
Bedroom 2
- Area: 414 Square Feet
- Dimensions: 18x23
Bedroom 3
- Features: Extra Large Closet
- Level: Extra Large Closet
- Area: 323 Square Feet
- Dimensions: 17x19
Bonus room
- Features: Second Floor
- Level: Second Floor
- Area: 63 Square Feet
- Dimensions: 9x7
Dining room
- Area: 152 Square Feet
- Dimensions: 8x19
Kitchen
- Area: 70 Square Feet
- Dimensions: 10x7
Living room
- Area: 270 Square Feet
- Dimensions: 18x15
Heating
- Central
Cooling
- Central Air
Appliances
- Included: Electric Oven, Electric Range
Features
- Flooring: Carpet, Wood
- Basement: Crawl Space
- Number of fireplaces: 1
- Fireplace features: Living Room
Interior area
- Total structure area: 2,256
- Total interior livable area: 2,256 sqft
- Finished area above ground: 2,256
Property
Parking
- Total spaces: 6
- Parking features: Detached
- Garage spaces: 4
- Carport spaces: 2
- Covered spaces: 6
Features
- Levels: One
- Stories: 2
- Patio & porch: Porch
- Fencing: Back Yard
Lot
- Size: 2.84 Acres
- Features: Level
Details
- Parcel number: 061 02709 000
- Special conditions: Standard
Construction
Type & style
- Home type: SingleFamily
- Property subtype: Single Family Residence, Residential
Materials
- Brick, Vinyl Siding
- Roof: Metal
Condition
- New construction: No
- Year built: 1900
Utilities & green energy
- Sewer: Septic Tank
- Water: Public
- Utilities for property: Water Available
Community & neighborhood
Location
- Region: Lebanon
- Subdivision: None
Price history
| Date | Event | Price |
|---|---|---|
| 7/25/2023 | Sold | $440,000-2.2%$195/sqft |
Source: | ||
| 6/12/2023 | Contingent | $449,900$199/sqft |
Source: | ||
| 5/25/2023 | Listed for sale | $449,900-6.3%$199/sqft |
Source: | ||
| 5/23/2023 | Listing removed | -- |
Source: | ||
| 5/13/2023 | Price change | $479,900-4%$213/sqft |
Source: | ||
Public tax history
| Year | Property taxes | Tax assessment |
|---|---|---|
| 2024 | $1,524 | $79,850 |
| 2023 | $1,524 +13.1% | $79,850 +13.1% |
| 2022 | $1,348 | $70,600 +8.6% |
Find assessor info on the county website
Neighborhood: 37090
Nearby schools
GreatSchools rating
- 7/10Tuckers Cross RoadsGrades: K-8Distance: 2 mi
- 6/10Watertown High SchoolGrades: 9-12Distance: 9.5 mi
Schools provided by the listing agent
- Elementary: Tuckers Crossroads Elementary
- Middle: Tuckers Crossroads Elementary
- High: Watertown High School
Source: RealTracs MLS as distributed by MLS GRID. This data may not be complete. We recommend contacting the local school district to confirm school assignments for this home.
Get a cash offer in 3 minutes
Find out how much your home could sell for in as little as 3 minutes with a no-obligation cash offer.
Estimated market value
$485,300

