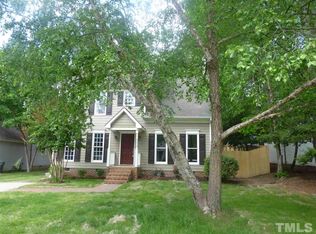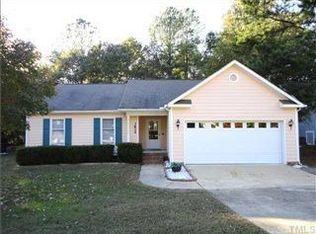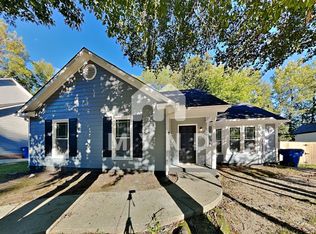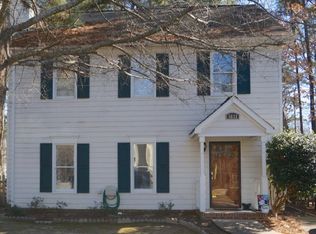Sold for $325,000
$325,000
3620 Epperly Ct, Raleigh, NC 27616
3beds
1,253sqft
Single Family Residence, Residential
Built in 1993
8,276.4 Square Feet Lot
$327,100 Zestimate®
$259/sqft
$1,783 Estimated rent
Home value
$327,100
$311,000 - $343,000
$1,783/mo
Zestimate® history
Loading...
Owner options
Explore your selling options
What's special
This charming 3 bedroom, 2 bath home welcomes you with tons of natural light and the ease of main level living. The open floorplan with vaulted ceilings, cozy fireplace, nicely appointed kitchen with tons of cabinet and counter space, large closets and primary ensuite with double vanity dressing area and walk-in closet, it's easy to see how this house is love at first sight. The spacious backyard and open deck provide the perfect place for relaxing, entertaining and play. New architectural shingled roof in 2019 and, if requested, refrigerator, washer and dryer as shown in pictures and in house at time of showing are all included! Look no further, this adorable home is just what you've been waiting for! You'll never want to leave.
Zillow last checked: 8 hours ago
Listing updated: October 28, 2025 at 12:19am
Listed by:
Pam Young 919-810-4989,
Pam Young Realty, LLC
Bought with:
Ashley Quinn, 291833
Premier Agents Network
Source: Doorify MLS,MLS#: 10026641
Facts & features
Interior
Bedrooms & bathrooms
- Bedrooms: 3
- Bathrooms: 2
- Full bathrooms: 2
Heating
- Electric, Heat Pump
Cooling
- Ceiling Fan(s), Central Air, Electric, Heat Pump
Appliances
- Included: Dishwasher, Dryer, Electric Range, Electric Water Heater, Plumbed For Ice Maker, Range Hood, Refrigerator, Washer
- Laundry: Electric Dryer Hookup, In Hall, Laundry Closet, Main Level, Washer Hookup
Features
- Bathtub/Shower Combination, Breakfast Bar, Ceiling Fan(s), Double Vanity, Entrance Foyer, High Speed Internet, Open Floorplan, Pantry, Smooth Ceilings, Vaulted Ceiling(s), Walk-In Closet(s)
- Flooring: Carpet, Ceramic Tile, Laminate
- Windows: Blinds, Screens
- Number of fireplaces: 1
- Fireplace features: Family Room, Gas, Gas Log, Propane
Interior area
- Total structure area: 1,253
- Total interior livable area: 1,253 sqft
- Finished area above ground: 1,253
- Finished area below ground: 0
Property
Parking
- Total spaces: 1
- Parking features: Attached, Concrete, Driveway, Garage, Garage Door Opener, Garage Faces Front
- Attached garage spaces: 1
Features
- Levels: One
- Stories: 1
- Patio & porch: Deck, Front Porch
- Exterior features: Private Yard, Rain Gutters, Storage
- Has view: Yes
Lot
- Size: 8,276 sqft
- Features: Back Yard, Front Yard, Hardwood Trees, Landscaped
Details
- Additional structures: Storage
- Parcel number: 1747266431
- Special conditions: Standard
Construction
Type & style
- Home type: SingleFamily
- Architectural style: Ranch, Traditional
- Property subtype: Single Family Residence, Residential
Materials
- Fiber Cement, Masonite
- Foundation: Raised
- Roof: Shingle
Condition
- New construction: No
- Year built: 1993
Utilities & green energy
- Sewer: Public Sewer
- Water: Public
Community & neighborhood
Location
- Region: Raleigh
- Subdivision: Evian at Neuse Crossing
HOA & financial
HOA
- Has HOA: Yes
- HOA fee: $120 annually
- Services included: Unknown
Other
Other facts
- Road surface type: Asphalt, Paved
Price history
| Date | Event | Price |
|---|---|---|
| 5/30/2024 | Sold | $325,000$259/sqft |
Source: | ||
| 5/6/2024 | Pending sale | $325,000$259/sqft |
Source: | ||
| 5/2/2024 | Listed for sale | $325,000+88.4%$259/sqft |
Source: | ||
| 6/14/2017 | Sold | $172,500+1.5%$138/sqft |
Source: | ||
| 5/15/2017 | Pending sale | $169,900$136/sqft |
Source: Fonville Morisey/Stonehenge Sales Office #2127607 Report a problem | ||
Public tax history
| Year | Property taxes | Tax assessment |
|---|---|---|
| 2025 | $2,869 +0.4% | $326,685 |
| 2024 | $2,857 +37.3% | $326,685 +72.8% |
| 2023 | $2,081 +7.6% | $189,085 |
Find assessor info on the county website
Neighborhood: 27616
Nearby schools
GreatSchools rating
- 4/10Harris Creek ElementaryGrades: PK-5Distance: 0.8 mi
- 9/10Rolesville Middle SchoolGrades: 6-8Distance: 3.1 mi
- 6/10Rolesville High SchoolGrades: 9-12Distance: 4.6 mi
Schools provided by the listing agent
- Elementary: Wake - Harris Creek
- Middle: Wake - Rolesville
- High: Wake - Rolesville
Source: Doorify MLS. This data may not be complete. We recommend contacting the local school district to confirm school assignments for this home.
Get a cash offer in 3 minutes
Find out how much your home could sell for in as little as 3 minutes with a no-obligation cash offer.
Estimated market value
$327,100



