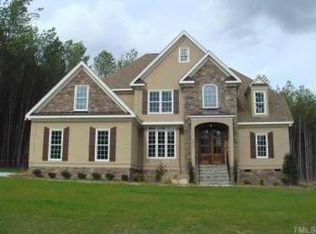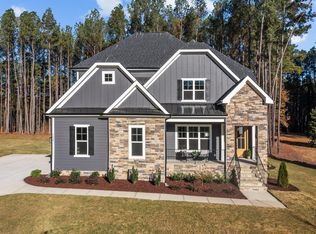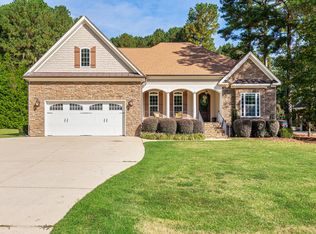Sold for $875,000
$875,000
3620 Griffice Mill Rd, Raleigh, NC 27610
4beds
4,180sqft
Single Family Residence, Residential
Built in 2008
1.28 Acres Lot
$909,500 Zestimate®
$209/sqft
$3,787 Estimated rent
Home value
$909,500
$864,000 - $964,000
$3,787/mo
Zestimate® history
Loading...
Owner options
Explore your selling options
What's special
Custom Built Estate Home in the Preserve at Long Branch Farms. Situated on a 1.24 acre wooded lot and tucked into the back of the neighborhood at the end of a quiet culdesac. The Front porch welcomes you and has plenty of room for rocking chairs! Four Bedrooms/Four Full Baths with a First Floor Office AND a First Floor Guest Suite (with full bath). Gorgeous Hardwood flooring and extensive trim/molding throughout. Light filled Two Story Foyer. Formal Dining Room. Office has custom built in shelving and a coffered ceiling! Open entertaining area! Family Room boasts a wall of windows, built in shelving and a gas fp. Gourmet Kitchen is beautifully appointed with granite countertops, island w/ a veggie sink, and has tons of countertop/storage. 4 Bedrooms UP with a Bonus Room AND a Huge Game Rm. Mudrm off the kitch w/ sink and addl' storage. Custom blinds throughout! Central Vac! Irrigation and Landscape lights! Screen Porch and Deck(Trek)! Natural Gas hookups for grill/firepit! Water filtration system. Three car Ga with epoxy floor! Fenced yard and Shed! Dog Pen! Extended Driveway! Centrally located!
Zillow last checked: 8 hours ago
Listing updated: October 27, 2025 at 02:49pm
Listed by:
Summer L Bowen-Adams 919-614-2538,
Sold By Summer Real Estate
Bought with:
Amy Ballard, 281478
Better Homes & Gardens Real Es
Source: Doorify MLS,MLS#: 2495608
Facts & features
Interior
Bedrooms & bathrooms
- Bedrooms: 4
- Bathrooms: 4
- Full bathrooms: 4
Heating
- Forced Air, Natural Gas, Zoned
Cooling
- Central Air, Zoned
Appliances
- Included: Dishwasher, Gas Cooktop, Gas Water Heater
- Laundry: Main Level
Features
- Central Vacuum, Entrance Foyer, Pantry, Separate Shower, Shower Only, Soaking Tub
- Flooring: Carpet, Hardwood, Tile
- Basement: Crawl Space
- Number of fireplaces: 1
- Fireplace features: Family Room, Gas Log
Interior area
- Total structure area: 4,180
- Total interior livable area: 4,180 sqft
- Finished area above ground: 4,180
- Finished area below ground: 0
Property
Parking
- Total spaces: 3
- Parking features: Garage, Garage Faces Side
- Garage spaces: 3
Features
- Levels: Two
- Stories: 2
- Patio & porch: Covered, Deck, Patio, Porch, Screened
- Exterior features: Fenced Yard, Gas Grill, Rain Gutters
- Has view: Yes
Lot
- Size: 1.28 Acres
- Features: Hardwood Trees, Landscaped
Details
- Additional structures: Outbuilding, Shed(s), Storage
- Parcel number: 1741433978
Construction
Type & style
- Home type: SingleFamily
- Architectural style: Traditional
- Property subtype: Single Family Residence, Residential
Materials
- Brick, Fiber Cement, Stone
Condition
- New construction: No
- Year built: 2008
Utilities & green energy
- Sewer: Septic Tank
- Water: Public
Community & neighborhood
Community
- Community features: Street Lights
Location
- Region: Raleigh
- Subdivision: Preserve Long Branch Farms
HOA & financial
HOA
- Has HOA: Yes
- HOA fee: $632 annually
Price history
| Date | Event | Price |
|---|---|---|
| 11/6/2023 | Sold | $875,000-2.7%$209/sqft |
Source: | ||
| 9/4/2023 | Pending sale | $899,000$215/sqft |
Source: | ||
| 8/18/2023 | Price change | $899,000-2.8%$215/sqft |
Source: | ||
| 6/27/2023 | Price change | $925,000-2.6%$221/sqft |
Source: | ||
| 2/17/2023 | Listed for sale | $950,000$227/sqft |
Source: | ||
Public tax history
| Year | Property taxes | Tax assessment |
|---|---|---|
| 2025 | $5,579 +3% | $869,165 |
| 2024 | $5,418 +37.2% | $869,165 +72.5% |
| 2023 | $3,948 +7.9% | $503,756 |
Find assessor info on the county website
Neighborhood: 27610
Nearby schools
GreatSchools rating
- 6/10East Garner ElementaryGrades: PK-5Distance: 4.1 mi
- 4/10East Garner MiddleGrades: 6-8Distance: 4.1 mi
- 8/10South Garner HighGrades: 9-12Distance: 5.3 mi
Schools provided by the listing agent
- Elementary: Wake - East Garner
- Middle: Wake - East Garner
- High: Wake - South Garner
Source: Doorify MLS. This data may not be complete. We recommend contacting the local school district to confirm school assignments for this home.
Get a cash offer in 3 minutes
Find out how much your home could sell for in as little as 3 minutes with a no-obligation cash offer.
Estimated market value$909,500
Get a cash offer in 3 minutes
Find out how much your home could sell for in as little as 3 minutes with a no-obligation cash offer.
Estimated market value
$909,500


