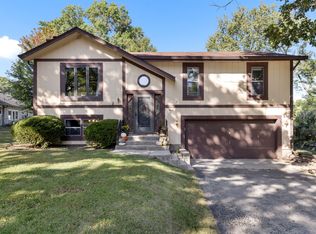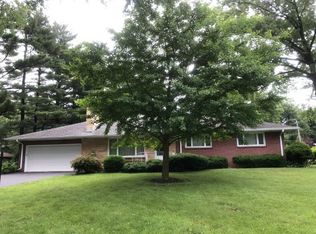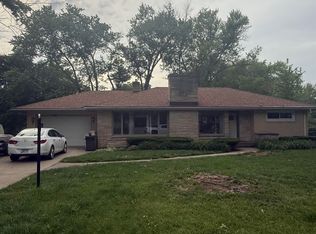Sold for $185,500
$185,500
3620 Highcrest Rd, Rockford, IL 61107
3beds
2,416sqft
Single Family Residence
Built in 1954
0.25 Acres Lot
$219,300 Zestimate®
$77/sqft
$1,860 Estimated rent
Home value
$219,300
$208,000 - $232,000
$1,860/mo
Zestimate® history
Loading...
Owner options
Explore your selling options
What's special
Say hello to this well-maintained ranch-style home located in the heart of Rockford, IL. Situated on a quarter-acre corner lot, this residence is the perfect family home! Step inside to a welcoming main floor adorned with hardwood floors and large windows flooding the living and dining rooms with natural light. The property features 3 good sized rooms and a full finished basement. The basement features an additional full bath and a wood burning fireplace! A unique feature of this home is the convenient breezeway that connects the main house to the 2.5 car garage and yard. Located a few blocks from Alpine Road, getting you all over the city in minutes!
Zillow last checked: 8 hours ago
Listing updated: June 20, 2024 at 07:24am
Listed by:
Monica Moran,
Keller Williams Realty Signature
Bought with:
Barbara Carstens, 475128967
Gambino Realtors
Source: NorthWest Illinois Alliance of REALTORS®,MLS#: 202401530
Facts & features
Interior
Bedrooms & bathrooms
- Bedrooms: 3
- Bathrooms: 2
- Full bathrooms: 2
- Main level bathrooms: 1
- Main level bedrooms: 3
Primary bedroom
- Level: Main
- Area: 126
- Dimensions: 12.6 x 10
Bedroom 2
- Level: Main
- Area: 126
- Dimensions: 12.6 x 10
Bedroom 3
- Level: Main
- Area: 90
- Dimensions: 10 x 9
Dining room
- Level: Main
- Area: 113.4
- Dimensions: 12.6 x 9
Living room
- Level: Main
- Area: 263.68
- Dimensions: 20.6 x 12.8
Heating
- Hot Water/Steam
Cooling
- Central Air
Appliances
- Included: Dishwasher, Microwave, Refrigerator, Stove/Cooktop, Gas Water Heater
- Laundry: Main Level
Features
- L.L. Finished Space
- Windows: Window Treatments
- Basement: Full,Finished
- Number of fireplaces: 1
- Fireplace features: Wood Burning
Interior area
- Total structure area: 2,416
- Total interior livable area: 2,416 sqft
- Finished area above ground: 1,208
- Finished area below ground: 1,208
Property
Parking
- Total spaces: 2
- Parking features: Asphalt, Attached, Garage Door Opener
- Garage spaces: 2
Features
- Patio & porch: Deck
- Fencing: Fenced
Lot
- Size: 0.25 Acres
- Features: City/Town
Details
- Parcel number: 1218431009
Construction
Type & style
- Home type: SingleFamily
- Architectural style: Ranch
- Property subtype: Single Family Residence
Materials
- Siding
- Roof: Shingle
Condition
- Year built: 1954
Utilities & green energy
- Electric: Circuit Breakers
- Sewer: City/Community
- Water: City/Community
Community & neighborhood
Location
- Region: Rockford
- Subdivision: IL
Other
Other facts
- Ownership: Fee Simple
Price history
| Date | Event | Price |
|---|---|---|
| 5/31/2024 | Sold | $185,500+0.3%$77/sqft |
Source: | ||
| 4/12/2024 | Pending sale | $184,900$77/sqft |
Source: | ||
| 4/8/2024 | Listed for sale | $184,900+23.3%$77/sqft |
Source: | ||
| 4/14/2022 | Sold | $150,000+3.4%$62/sqft |
Source: Public Record Report a problem | ||
| 3/10/2022 | Pending sale | $145,000$60/sqft |
Source: | ||
Public tax history
| Year | Property taxes | Tax assessment |
|---|---|---|
| 2024 | $3,623 +6.3% | $51,466 +13.4% |
| 2023 | $3,409 +4.3% | $45,381 +11.9% |
| 2022 | $3,269 | $40,562 +9.1% |
Find assessor info on the county website
Neighborhood: 61107
Nearby schools
GreatSchools rating
- 6/10Clifford P Carlson Elementary SchoolGrades: K-5Distance: 1.5 mi
- 2/10Eisenhower Middle SchoolGrades: 6-8Distance: 0.4 mi
- 3/10Guilford High SchoolGrades: 9-12Distance: 1.9 mi
Schools provided by the listing agent
- Elementary: Clifford P Carlson Elementary
- Middle: Eisenhower Middle
- High: Guilford High
- District: Rockford 205
Source: NorthWest Illinois Alliance of REALTORS®. This data may not be complete. We recommend contacting the local school district to confirm school assignments for this home.
Get pre-qualified for a loan
At Zillow Home Loans, we can pre-qualify you in as little as 5 minutes with no impact to your credit score.An equal housing lender. NMLS #10287.


