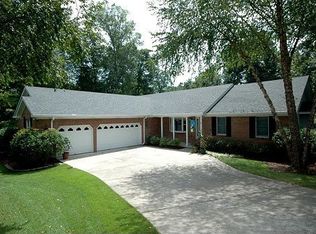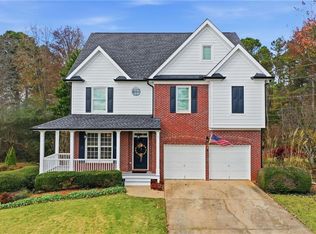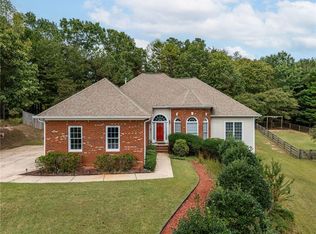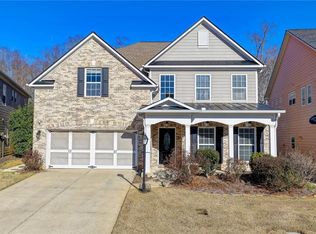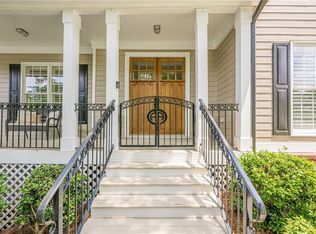Nestled by a serene cul-de-sac in the highly sought-after Sweetwater subdivision, this 5-bedroom, 3.5-bathroom residence perched on a beautifully elevated 0.68-acre hill with low-maintenance four-sided brick exterior. Four-tiered expansive, private, fenced backyard boasts an array of vibrant flora. A custom-made 8-foot-tall grapevine trellis, a brick-paved and concrete pathway, tree-stump benches, and bird feeders attracting colorful birds and butterflies enhance this idyllic haven perfect for relaxation or outdoor entertaining. The main is solid hardwood floor featuring a spacious master suite with a thoughtfully designed separate his-and-hers layout, a large walk-in closet, and breathtaking views of the garden. The open concept living room, dining area, and kitchen are adorned with granite countertops, custom white cabinetry, and warm accents, creating a welcoming space for family gatherings or entertaining. The living room is further enhanced by soaring ceilings and built-in bookshelves flanking a cozy fireplace. Upstairs, you’ll find three generously sized bedrooms filled with natural light, complemented by a versatile flex room that can serve as a guest bedroom, home office or children's playroom. The fully finished stone-floor basement adds over 1,700 square feet of additional living space. It includes: A wet bar, workshop room, carpeted ensuite bedroom with an exit door and ample storage areas. The remaining spaces are perfectly suited for a media room, exercise area, or guest retreat. Thoughtful details, such as art gallery lighting on the ceiling and a custom shelf and large under shelf storage areas, add a touch of sophistication. The spacious laundry room, conveniently located on the main floor next to the kitchen, offers ample space for an extra freezer. Additionally, it features concealed wall storage for an ironing board stool and an exit door to the driveway, allowing easy access without needing to open the garage door. Sweetwater subdivision has elegant clubhouse, salt swimming pool, tennis, basketball, fitness and children play areas. Located just minutes from Lake Lanier’s West Bank Park and Buford Dam Park, this home offers convenient access to boating, fishing, swimming, hiking, and picnicking. It is also within the district of top-rated Forsyth County schools and provides easy connectivity to Highway 400, GA 20, and Northside Hospital, as well as nearby shopping and dining options. Additional Upgrades: The basement was recently painted, and the suite has been upgraded with new LVP flooring - October 2025 Septic Tank serviced – February 2025 Upper-level AC installed – July 2022 (All AC Systems serviced – August 2024) Kitchen Granite Countertops, Gas Range, Microwave Oven Installed – August 2024 The backyard garden pathway and driveway were thoroughly cleaned with high-pressure water by the owner in March 2025. The washer, dryer, and both refrigerators (in the kitchen and basement) will remain with the property.
Active
$658,000
3620 Highpoint Rd, Cumming, GA 30041
5beds
4,451sqft
Est.:
Single Family Residence, Residential
Built in 1998
0.68 Acres Lot
$647,000 Zestimate®
$148/sqft
$90/mo HOA
What's special
Fully finished stone-floor basementCozy fireplaceWorkshop roomSoaring ceilingsSeparate his-and-hers layoutNatural lightExpansive private fenced backyard
- 71 days |
- 1,945 |
- 95 |
Zillow last checked: 8 hours ago
Listing updated: January 13, 2026 at 11:04am
Listing Provided by:
Kuo Chau Yeh,
Maximum One Catalyst Partners
Source: FMLS GA,MLS#: 7675554
Tour with a local agent
Facts & features
Interior
Bedrooms & bathrooms
- Bedrooms: 5
- Bathrooms: 4
- Full bathrooms: 3
- 1/2 bathrooms: 1
- Main level bathrooms: 1
- Main level bedrooms: 1
Rooms
- Room types: Attic, Basement, Bonus Room
Primary bedroom
- Features: Master on Main, Oversized Master
- Level: Master on Main, Oversized Master
Bedroom
- Features: Master on Main, Oversized Master
Primary bathroom
- Features: Double Vanity, Separate His/Hers, Separate Tub/Shower, Soaking Tub
Dining room
- Features: Open Concept, Separate Dining Room
Kitchen
- Features: Breakfast Bar, Cabinets White, Eat-in Kitchen, Pantry, Stone Counters, View to Family Room
Heating
- Central, Forced Air, Natural Gas
Cooling
- Ceiling Fan(s), Central Air, Electric
Appliances
- Included: Dishwasher, Dryer, Gas Cooktop, Microwave, Refrigerator, Washer
- Laundry: Laundry Room, Main Level
Features
- Bookcases, Coffered Ceiling(s), Double Vanity, Entrance Foyer, Entrance Foyer 2 Story, High Ceilings 10 ft Main, Vaulted Ceiling(s), Walk-In Closet(s), Wet Bar
- Flooring: Carpet, Ceramic Tile, Hardwood, Marble
- Windows: Wood Frames
- Basement: Daylight,Exterior Entry,Finished,Finished Bath,Full,Interior Entry
- Number of fireplaces: 1
- Fireplace features: Factory Built, Family Room, Gas Log
- Common walls with other units/homes: No Common Walls
Interior area
- Total structure area: 4,451
- Total interior livable area: 4,451 sqft
- Finished area above ground: 2,683
- Finished area below ground: 1,768
Video & virtual tour
Property
Parking
- Total spaces: 2
- Parking features: Attached, Driveway, Garage, Garage Door Opener, Garage Faces Side, Kitchen Level
- Attached garage spaces: 2
- Has uncovered spaces: Yes
Accessibility
- Accessibility features: None
Features
- Levels: Two
- Stories: 2
- Patio & porch: None
- Exterior features: Garden, Lighting, Private Yard, Rain Gutters, No Dock
- Pool features: None
- Spa features: None
- Fencing: Back Yard,Fenced,Privacy,Wood
- Has view: Yes
- View description: Neighborhood, Trees/Woods
- Waterfront features: None
- Body of water: None
Lot
- Size: 0.68 Acres
- Features: Back Yard, Front Yard, Landscaped, Private, Sprinklers In Front, Sprinklers In Rear
Details
- Additional structures: None
- Parcel number: 247 068
- Other equipment: Irrigation Equipment
- Horse amenities: None
Construction
Type & style
- Home type: SingleFamily
- Architectural style: Traditional
- Property subtype: Single Family Residence, Residential
Materials
- Brick 4 Sides
- Foundation: Concrete Perimeter
- Roof: Composition
Condition
- Resale
- New construction: No
- Year built: 1998
Utilities & green energy
- Electric: 110 Volts, 220 Volts
- Sewer: Septic Tank
- Water: Public
- Utilities for property: Cable Available, Electricity Available, Natural Gas Available, Phone Available, Underground Utilities, Water Available
Green energy
- Energy efficient items: None
- Energy generation: None
Community & HOA
Community
- Features: Clubhouse, Curbs, Homeowners Assoc, Near Schools, Near Shopping, Playground, Pool, Sidewalks, Street Lights, Tennis Court(s)
- Security: Secured Garage/Parking, Smoke Detector(s)
- Subdivision: Sweetwater
HOA
- Has HOA: Yes
- Services included: Swim, Tennis
- HOA fee: $1,075 annually
Location
- Region: Cumming
Financial & listing details
- Price per square foot: $148/sqft
- Tax assessed value: $662,940
- Annual tax amount: $1,075
- Date on market: 11/4/2025
- Cumulative days on market: 272 days
- Listing terms: Cash,Conventional
- Electric utility on property: Yes
- Road surface type: Asphalt, Paved
Estimated market value
$647,000
$615,000 - $679,000
$3,978/mo
Price history
Price history
| Date | Event | Price |
|---|---|---|
| 11/4/2025 | Listed for sale | $658,000-0.8%$148/sqft |
Source: | ||
| 10/15/2025 | Listing removed | $663,000$149/sqft |
Source: | ||
| 8/14/2025 | Listed for sale | $663,000-1.5%$149/sqft |
Source: | ||
| 8/1/2025 | Listing removed | $673,000$151/sqft |
Source: FMLS GA #7528032 Report a problem | ||
| 5/5/2025 | Price change | $673,000-0.5%$151/sqft |
Source: | ||
Public tax history
Public tax history
| Year | Property taxes | Tax assessment |
|---|---|---|
| 2024 | $1,027 +15.4% | $265,176 +32.3% |
| 2023 | $890 -9.5% | $200,388 +20.7% |
| 2022 | $983 +2.6% | $165,988 +19.6% |
Find assessor info on the county website
BuyAbility℠ payment
Est. payment
$3,823/mo
Principal & interest
$3097
Property taxes
$406
Other costs
$320
Climate risks
Neighborhood: Sweetwater
Nearby schools
GreatSchools rating
- 7/10Mashburn Elementary SchoolGrades: PK-5Distance: 1.3 mi
- 8/10Lakeside Middle SchoolGrades: 6-8Distance: 1 mi
- 8/10Forsyth Central High SchoolGrades: 9-12Distance: 4.9 mi
Schools provided by the listing agent
- Elementary: Mashburn
- Middle: Lakeside - Forsyth
- High: Forsyth Central
Source: FMLS GA. This data may not be complete. We recommend contacting the local school district to confirm school assignments for this home.
- Loading
- Loading
