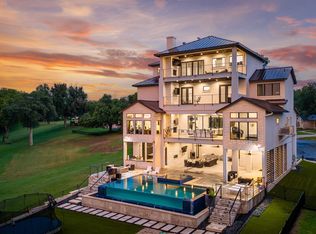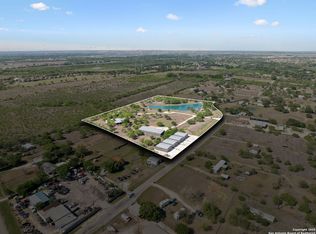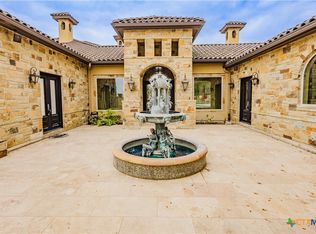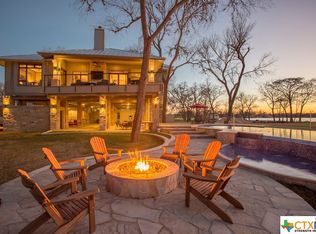Outstanding 20 Acre, 10,000 SF under cover ranchette outside city limits but with all amenities nearby. This Italian inspired style Villa is a home you can't miss. As you drive through a gated entry for security, you will see the magnificent grounds and impeccable upkeep. Step inside the soaring entryway. First floor has a private main suite with sitting area, his and her baths, walk in closets, massage room and a wall of windows overlooking the landscaped yard and pool. A beautiful spacious library/office graces itself close by the suite for easy access. There is A half bath that is connected to the outdoors for ease of use when poolside. The Grand Room with double sided fireplace and 30 ft ceilings will take your breath away. Stone hearth fireplace one of 3, for cozy evenings when there is a chill in the air. The kitchen is a back to back full kitchen, so your private chef may prepare and you may have service from the front kitchen. Commercial appliances and amazing custom cabinetry round out the luxury of this part of the home. Built in coffee and ice maker. Huge Pantry. Large laundry are right off the kitchen. Dining room that can seat at least 12. Step out to the heated pool w/waterfall and a hot tub and enjoy the outdoors. Plumbed for a full kitchen and Pool cabana. Landscaping surrounds the home and 5 acres have a misting mosquito system as well as full irrigation so it's always green. Plenty of privacy. Now step back in and head up the winding staircase that really shows the Mediterranean Vibe. You will find 2 spacious bedrooms and baths and a full size media room with huge TV. Lots of storage throughout. Let's head to the exterior where the porte cochere brings us to the in-law apartment that has 3 bedrooms and 2 baths, with a kitchen and plumbing to make 2 separate units for a second kitchen. Have cars? No worry this home boasts a 4 car garage. 19 Acres are AG exempt. Many upgrades in the systems. Do not miss! Could be family home or commercial retreat.
Active
$3,200,000
3620 Huber Rd, Seguin, TX 78155
7beds
7,754sqft
Est.:
Single Family Residence
Built in 2010
21 Acres Lot
$-- Zestimate®
$413/sqft
$-- HOA
What's special
Stone hearth fireplaceLandscaped yard and poolImpeccable upkeepSoaring entrywayPlenty of privacyPorte cochereMagnificent grounds
- 358 days |
- 855 |
- 33 |
Zillow last checked: 8 hours ago
Listing updated: November 25, 2025 at 11:25am
Listed by:
Cynthia Frank 361-739-4701,
Silver Sands Realty, LLC
Source: Central Texas MLS,MLS#: 571076 Originating MLS: Four Rivers Association of REALTORS
Originating MLS: Four Rivers Association of REALTORS
Tour with a local agent
Facts & features
Interior
Bedrooms & bathrooms
- Bedrooms: 7
- Bathrooms: 7
- Full bathrooms: 5
- 1/2 bathrooms: 2
Heating
- Central, Electric, Multiple Heating Units, Zoned
Cooling
- Central Air, Electric, 3+ Units, Zoned
Appliances
- Included: Down Draft, Dryer, Dishwasher, Gas Cooktop, Disposal, Gas Range, Ice Maker, Multiple Water Heaters, Refrigerator, Range Hood, Vented Exhaust Fan, Washer, Some Gas Appliances, Built-In Oven, Microwave
- Laundry: Laundry in Utility Room, Main Level, Laundry Room, Laundry Tub, In Unit, Sink
Features
- Attic, Built-in Features, Ceiling Fan(s), Chandelier, Crown Molding, Cathedral Ceiling(s), Dining Area, Separate/Formal Dining Room, Double Vanity, Entrance Foyer, High Ceilings, His and Hers Closets, Home Office, In-Law Floorplan, Jetted Tub, Primary Downstairs, Multiple Living Areas, Main Level Primary, Multiple Closets, Open Floorplan, Pull Down Attic Stairs
- Flooring: Stone, Wood
- Windows: Double Pane Windows, Window Treatments
- Attic: Floored,Pull Down Stairs
- Number of fireplaces: 1
- Fireplace features: Den, Dining Room, Double Sided, Electric, Living Room, Primary Bedroom, Propane
Interior area
- Total interior livable area: 7,754 sqft
Video & virtual tour
Property
Parking
- Total spaces: 5
- Parking features: Attached Carport, Carport, Door-Multi, Detached, Garage Faces Front, Garage, Garage Door Opener, Oversized, RV Access/Parking
- Garage spaces: 4
- Carport spaces: 1
- Covered spaces: 5
Features
- Levels: Two
- Stories: 2
- Patio & porch: Balcony, Covered, Mosquito System, Patio, Porch
- Exterior features: Balcony, Covered Patio, Porch, Private Yard, Security Lighting, Propane Tank - Owned
- Has private pool: Yes
- Pool features: Gunite, Gas Heat, Heated, In Ground, Outdoor Pool, Private, Pool Sweep, Waterfall
- Has spa: Yes
- Spa features: Heated, Private
- Fencing: Ranch Fence,Wire
- Has view: Yes
- View description: Meadow, Pool
- Body of water: Fields
Lot
- Size: 21 Acres
- Residential vegetation: Partially Wooded
Details
- Additional structures: Garage Apartment, Workshop
- Parcel number: 140718
- Horses can be raised: Yes
Construction
Type & style
- Home type: SingleFamily
- Architectural style: Hill Country,Spanish/Mediterranean
- Property subtype: Single Family Residence
Materials
- Brick Veneer, Foam Insulation, Masonry, Stone Veneer, Stucco
- Foundation: Slab
- Roof: Concrete,Tile
Condition
- Resale
- Year built: 2010
Utilities & green energy
- Sewer: Not Connected (at lot), Public Sewer, Septic Tank
- Water: Community/Coop, Private, See Remarks
- Utilities for property: Cable Available, Electricity Available, Fiber Optic Available, Propane, Trash Collection Private, Underground Utilities
Community & HOA
Community
- Features: Airport/Runway
- Security: Prewired, Security System Owned, Smoke Detector(s), Security Lights
HOA
- Has HOA: No
Location
- Region: Seguin
Financial & listing details
- Price per square foot: $413/sqft
- Tax assessed value: $1,100,000
- Date on market: 2/25/2025
- Cumulative days on market: 335 days
- Listing agreement: Exclusive Right To Sell
- Listing terms: Cash,Conventional
- Electric utility on property: Yes
- Road surface type: Concrete
Estimated market value
Not available
Estimated sales range
Not available
Not available
Price history
Price history
| Date | Event | Price |
|---|---|---|
| 11/15/2025 | Listed for sale | $3,200,000$413/sqft |
Source: | ||
| 11/1/2025 | Listing removed | $3,200,000$413/sqft |
Source: | ||
| 2/26/2025 | Listed for sale | $3,200,000-3%$413/sqft |
Source: | ||
| 2/25/2025 | Listing removed | -- |
Source: Owner Report a problem | ||
| 11/27/2024 | Listed for sale | $3,300,000-8.3%$426/sqft |
Source: Owner Report a problem | ||
| 10/19/2022 | Listing removed | -- |
Source: | ||
| 11/11/2021 | Listed for sale | $3,600,000$464/sqft |
Source: | ||
Public tax history
Public tax history
| Year | Property taxes | Tax assessment |
|---|---|---|
| 2025 | -- | $1,093,758 +10% |
| 2024 | $13,693 +9.1% | $994,325 +6% |
| 2023 | $12,550 -9.2% | $937,924 +10% |
| 2022 | $13,817 +17.1% | $852,658 +10% |
| 2021 | $11,803 +4.8% | $775,144 +10% |
| 2020 | $11,267 | $704,676 -11.9% |
| 2019 | -- | $800,000 -1.8% |
| 2018 | $13,745 +4.6% | $815,000 +4.4% |
| 2017 | $13,142 +4.8% | $781,000 +5% |
| 2016 | $12,538 -3.3% | $744,000 -3.3% |
| 2015 | $12,961 | $769,483 +4% |
| 2014 | $12,961 | $739,901 -6.4% |
| 2013 | -- | $790,443 +0.7% |
| 2012 | -- | $785,168 +38.3% |
| 2011 | -- | $567,662 |
Find assessor info on the county website
BuyAbility℠ payment
Est. payment
$19,709/mo
Principal & interest
$15736
Property taxes
$3973
Climate risks
Neighborhood: 78155
Nearby schools
GreatSchools rating
- 6/10Navarro Intermediate SchoolGrades: 4-6Distance: 3 mi
- 6/10Navarro J High SchoolGrades: 7-8Distance: 3.3 mi
- 6/10Navarro High SchoolGrades: 9-12Distance: 3.2 mi
Schools provided by the listing agent
- District: Navarro ISD
Source: Central Texas MLS. This data may not be complete. We recommend contacting the local school district to confirm school assignments for this home.







