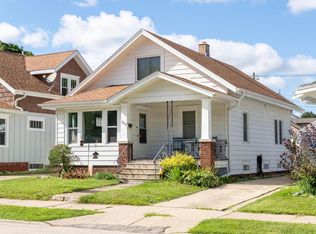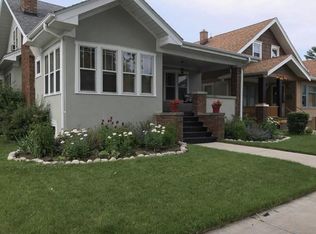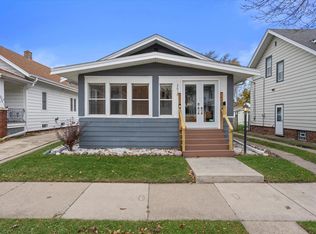Closed
$271,000
3620 Lindermann AVENUE, Racine, WI 53405
3beds
1,263sqft
Single Family Residence
Built in 1925
4,791.6 Square Feet Lot
$277,300 Zestimate®
$215/sqft
$2,054 Estimated rent
Home value
$277,300
$244,000 - $316,000
$2,054/mo
Zestimate® history
Loading...
Owner options
Explore your selling options
What's special
Back on the Market after simple repair, Step into this beautifully updated 3-bd, 1.5-ba bungalow that blends classic character w/ modern updates. Gorgeous crown molding & gleaming hardwood floors run throughout the house, while the completely remodeled kitchen shines w/ tiled backsplash, stainless steel appliances-including a 5 burner gas stove w/ griddle, Calcutta Quartz countertops, custom shelving, a coffee bar & sleek finishes. Both bathrooms have been tastefully renovated for today's lifestyle. The full bath has a beautifully tiled walk-in shower AND a soaking tub! Enjoy the outdoors in the nicely sized yard w/ concrete patio, cozy up on the quaint front porch & take advantage of the 2-car garage w/ opener & long driveway for ample parking & storage. A move-in-ready gem!
Zillow last checked: 8 hours ago
Listing updated: November 15, 2025 at 08:04am
Listed by:
Laura Eisel 262-770-9486,
First Weber Inc- Racine
Bought with:
Andrew R Garcia
Source: WIREX MLS,MLS#: 1930622 Originating MLS: Metro MLS
Originating MLS: Metro MLS
Facts & features
Interior
Bedrooms & bathrooms
- Bedrooms: 3
- Bathrooms: 2
- Full bathrooms: 1
- 1/2 bathrooms: 1
- Main level bedrooms: 1
Primary bedroom
- Level: Main
- Area: 121
- Dimensions: 11 x 11
Bedroom 2
- Level: Upper
- Area: 154
- Dimensions: 14 x 11
Bedroom 3
- Level: Upper
- Area: 130
- Dimensions: 13 x 10
Bathroom
- Features: Tub Only, Shower Stall
Dining room
- Level: Main
- Area: 168
- Dimensions: 14 x 12
Kitchen
- Level: Main
- Area: 132
- Dimensions: 12 x 11
Living room
- Level: Main
- Area: 204
- Dimensions: 17 x 12
Heating
- Natural Gas, Forced Air
Cooling
- Central Air
Appliances
- Included: Dishwasher, Dryer, Oven, Range, Refrigerator, Washer
Features
- High Speed Internet, Pantry, Walk-In Closet(s)
- Flooring: Wood
- Basement: Block,Full
Interior area
- Total structure area: 1,263
- Total interior livable area: 1,263 sqft
- Finished area above ground: 1,263
Property
Parking
- Total spaces: 2
- Parking features: Garage Door Opener, Detached, 2 Car
- Garage spaces: 2
Features
- Levels: One and One Half
- Stories: 1
- Patio & porch: Patio
Lot
- Size: 4,791 sqft
- Features: Sidewalks
Details
- Parcel number: 12154000
- Zoning: R2
Construction
Type & style
- Home type: SingleFamily
- Architectural style: Bungalow
- Property subtype: Single Family Residence
Materials
- Aluminum Trim, Vinyl Siding, Wood Siding
Condition
- 21+ Years
- New construction: No
- Year built: 1925
Utilities & green energy
- Sewer: Public Sewer
- Water: Public
- Utilities for property: Cable Available
Community & neighborhood
Location
- Region: Racine
- Municipality: Racine
Price history
| Date | Event | Price |
|---|---|---|
| 10/27/2025 | Sold | $271,000+0.8%$215/sqft |
Source: | ||
| 9/22/2025 | Contingent | $268,900$213/sqft |
Source: | ||
| 9/2/2025 | Listed for sale | $268,900$213/sqft |
Source: | ||
| 8/24/2025 | Listing removed | $268,900$213/sqft |
Source: | ||
| 8/22/2025 | Listed for sale | $268,900$213/sqft |
Source: | ||
Public tax history
| Year | Property taxes | Tax assessment |
|---|---|---|
| 2024 | $3,460 +6.4% | $151,300 +9.6% |
| 2023 | $3,252 +8.9% | $138,000 +10.4% |
| 2022 | $2,986 -1.8% | $125,000 +9.6% |
Find assessor info on the county website
Neighborhood: 53405
Nearby schools
GreatSchools rating
- 5/10Fratt Elementary SchoolGrades: PK-5Distance: 0.1 mi
- NAMckinley Middle SchoolGrades: 6-8Distance: 0.7 mi
- 5/10Park High SchoolGrades: 9-12Distance: 1 mi
Schools provided by the listing agent
- District: Racine
Source: WIREX MLS. This data may not be complete. We recommend contacting the local school district to confirm school assignments for this home.
Get pre-qualified for a loan
At Zillow Home Loans, we can pre-qualify you in as little as 5 minutes with no impact to your credit score.An equal housing lender. NMLS #10287.
Sell for more on Zillow
Get a Zillow Showcase℠ listing at no additional cost and you could sell for .
$277,300
2% more+$5,546
With Zillow Showcase(estimated)$282,846


