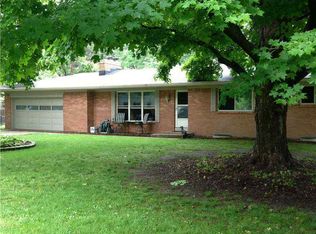Sold
$242,500
3620 Pinecrest Rd, Indianapolis, IN 46234
3beds
2,976sqft
Residential, Single Family Residence
Built in 1955
0.96 Acres Lot
$246,500 Zestimate®
$81/sqft
$2,007 Estimated rent
Home value
$246,500
$224,000 - $269,000
$2,007/mo
Zestimate® history
Loading...
Owner options
Explore your selling options
What's special
Located in the heart of Clermont, this 3-bedroom, 2-bathroom home sits on nearly an acre, offering endless potential for the right buyer. While the property needs some TLC, its unique features make it a standout opportunity. The home includes a basement for extra storage or expansion potential, an attached garage for convenience, and a second detached garage perfect for hobbies or additional storage. Outside, you'll find an outdoor kitchen equipped with an oven, grill, cooktop, sink, and countertops-ready to be transformed into the ultimate entertaining space. With nearly an acre of land to enjoy and plenty of possibilities to customize, this fixer-upper is your chance to create the home of your dreams!
Zillow last checked: 8 hours ago
Listing updated: December 25, 2024 at 02:10pm
Listing Provided by:
Melody Owen 317-437-8336,
Carpenter, REALTORS®
Bought with:
Matthew Fields
Key Realty Indiana
Source: MIBOR as distributed by MLS GRID,MLS#: 22012385
Facts & features
Interior
Bedrooms & bathrooms
- Bedrooms: 3
- Bathrooms: 2
- Full bathrooms: 2
- Main level bathrooms: 2
- Main level bedrooms: 3
Primary bedroom
- Features: Carpet
- Level: Main
- Area: 192 Square Feet
- Dimensions: 16x12
Bedroom 2
- Features: Hardwood
- Level: Main
- Area: 120 Square Feet
- Dimensions: 12x10
Bedroom 3
- Features: Carpet
- Level: Main
- Area: 121 Square Feet
- Dimensions: 11x11
Dining room
- Features: Laminate
- Level: Main
- Area: 132 Square Feet
- Dimensions: 12x11
Great room
- Features: Carpet
- Level: Main
- Area: 338 Square Feet
- Dimensions: 26x13
Kitchen
- Features: Laminate
- Level: Main
- Area: 132 Square Feet
- Dimensions: 12x11
Living room
- Features: Carpet
- Level: Main
- Area: 275 Square Feet
- Dimensions: 25x11
Heating
- Forced Air
Cooling
- Has cooling: Yes
Appliances
- Included: Electric Cooktop, Dishwasher, Disposal, Gas Water Heater, Electric Oven, Refrigerator
Features
- Attic Access, Attic Stairway, Ceiling Fan(s), Hardwood Floors
- Flooring: Hardwood
- Windows: Windows Thermal, Wood Work Painted
- Basement: Finished
- Attic: Access Only,Permanent Stairs
Interior area
- Total structure area: 2,976
- Total interior livable area: 2,976 sqft
- Finished area below ground: 1,344
Property
Parking
- Total spaces: 4
- Parking features: Attached, Detached
- Attached garage spaces: 4
Features
- Levels: One
- Stories: 1
- Patio & porch: Patio
Lot
- Size: 0.96 Acres
Details
- Parcel number: 490521131027000900
- Special conditions: As Is
- Horse amenities: None
Construction
Type & style
- Home type: SingleFamily
- Architectural style: Ranch
- Property subtype: Residential, Single Family Residence
Materials
- Brick
- Foundation: Block
Condition
- New construction: No
- Year built: 1955
Utilities & green energy
- Water: Municipal/City
Community & neighborhood
Location
- Region: Indianapolis
- Subdivision: No Subdivision
Price history
| Date | Event | Price |
|---|---|---|
| 12/20/2024 | Sold | $242,500+5.4%$81/sqft |
Source: | ||
| 11/26/2024 | Pending sale | $230,000$77/sqft |
Source: | ||
| 11/22/2024 | Listed for sale | $230,000+27.8%$77/sqft |
Source: | ||
| 9/30/2010 | Sold | $180,000-14.2%$60/sqft |
Source: | ||
| 5/7/2010 | Listing removed | $209,900$71/sqft |
Source: Wall And Associates #21010660 Report a problem | ||
Public tax history
| Year | Property taxes | Tax assessment |
|---|---|---|
| 2024 | $3,876 +1.9% | $243,600 -0.4% |
| 2023 | $3,805 +7% | $244,700 +2.9% |
| 2022 | $3,557 +11.5% | $237,900 +18.6% |
Find assessor info on the county website
Neighborhood: Clermont
Nearby schools
GreatSchools rating
- 6/10Robey Elementary SchoolGrades: PK-6Distance: 0.7 mi
- NABen Davis Ninth Grade CenterGrades: 9Distance: 2.8 mi
- 3/10Ben Davis High SchoolGrades: 10-12Distance: 2.8 mi
Get a cash offer in 3 minutes
Find out how much your home could sell for in as little as 3 minutes with a no-obligation cash offer.
Estimated market value
$246,500
