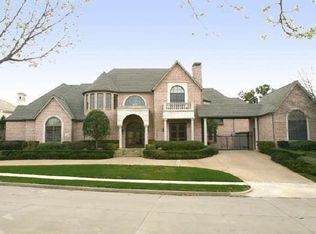Property is being sold furnished! Resort-style living at its finest! Designed and built by Lloyd Lumpkins with no detail overlooked. From the engineered lumber that created a perfectly dimensional home to the high quality solid walnut woods, this home is built to last! The gated residence boasts over 17,000 square feet of air-conditioned space and is located on a 3.3-acre lot. The roof is made from authentic clay tile and the grass is specifically engineered by Texas A&M to be drought tolerant. Not only is the exterior of the home exquisite with beautiful stonework, but the interior is just as enchanting. This home gives you a full gallery experience while bringing a sense of tranquility and uniqueness to each room. High quality walnut cabinets, fabulous artwork, Rocky Mountain Hardware, patterned wood flooring, milled stonework, and distinctive chandeliers fill this home. The lighting is particularly beautiful utilizing a Lutron Lighting system to conserve bulb life, Light-Lift system for easily cleaning the chandeliers, and light control pads to set a mood for any time of day or activity! The formal living features a carved marble fireplace that is see-through to the study. The formal dining room has two sets of French doors, marble fireplace, and an expansive butler's pantry with exotic granite. The family room hosts an incredible light fixture, massive fireplace, fantastic views of the grounds, and a walk-in wine room. Game room has wood beams and a walk-in wet bar! Every counter is a unique stone and based on style and suitability in each room. The gourmet kitchen features upscale appliances, gorgeous brick, and a caterer's kitchen. The dining room offers a large brick fireplace and a door that leads you to outdoor living. Home manager's office and elevator! The luxurious master retreat features a spacious sitting area, coffee bar with sink and fridge, exquisite wallcoverings, and a door to the pool! The master bath has heated floors and dual sides each equipped with a steam shower, walk-in closet, and dressing area. A stately guest suite completes the downstairs. Additional three large bedrooms upstairs each with en suite baths. The upstairs game room is a perfect place for entertaining and has a balcony with serene views overlooking the pool and tennis court. The media room features lighted agate countertops, wet bar, and a large dining bar. Exercise room, second study with craft room, and guest apartment complete the upstairs! The apartment presents a full bath, living area, kitchen, and a discrete separate entrance. The backyard paradise offers the utmost in entertainment. It features great outdoor living with a kitchen, fully screened cabanas with kitchens by the pool and by the tennis court. The pool area hosts a spa, diving board, charming bridge, and a large slide. The pool itself holds over 70,000 gallons of water! The tennis court is full regulation and recently resurfaced and painted. Large grassy play yard. This home presents a garage with a porte cochere and a large detached garage all equaling out to seven car spaces with four lifts. There is also immense parking space with multiple outdoor parking areas. Don't miss out on this spectacular home in El Ranchero Country Estates; it certainly is a work of art! 2022-05-20
This property is off market, which means it's not currently listed for sale or rent on Zillow. This may be different from what's available on other websites or public sources.
