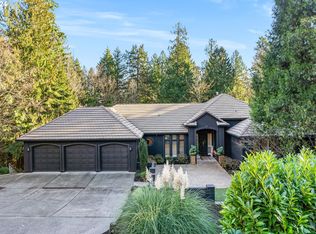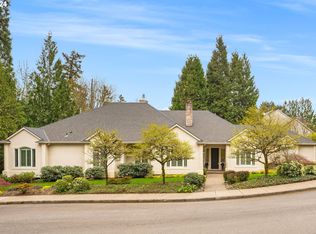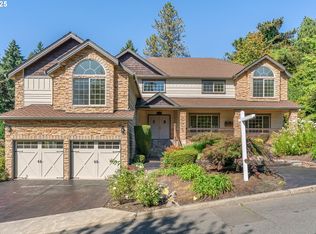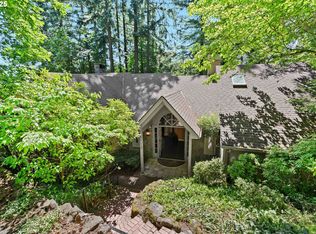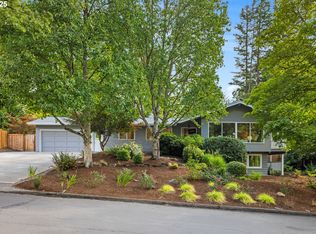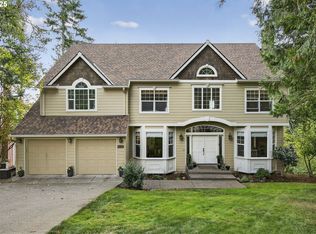2019 total remodel of this traditional Colonial home in Bridlemile/ Raleigh Hills. Perfect for growing families with 4 bedrooms on the same level. This house is located only minutes to everything that makes living in the Southwest Hills so incredible. Just 10 minutes into downtown via multiple routes, 5 minutes to Jesuit HS, Oregon Episcopal School, Catlin Gable School, & Portland Golf Club. 15 minutes to NIKE. The main level is large, open, & flowing w/ multiple access points to the outdoors for both the front & back of the home. This one truly has it all: Renovated kitchen with massive island, marble finish quartz counters, highend appliances, and entertaining space that transitions smoothly onto the expansive deck. Open flowing great room concept from the dining room through the kitchen into the spacious family room. There is a formal living room with fireplace, dedicated office, powder room, main level laundry, mud room, and extensive red oak hardwood throughout. The master suite is huge with a fireplace, a large walk in closet and five piece bathroom. The lower level is the perfect place for a dedicated Au Pair or caretaker ADU complete with a separate entrance. Huge three car garage and ample driveway parking. The back of the home has a flat area perfect a synthetic grass lawn. The lower portion of the lot includes and crosses Fanno Creek at the bottom. Fully irrigated and includes low voltage landscape lighting. High quality concrete tile roof. Supremely private. Ample Storage. Fantastic schools both public and private. Truly impressive. Shown by appointment call today for a private tour!
Pending
$1,379,000
3620 SW 60th Pl, Portland, OR 97221
5beds
4,809sqft
Est.:
Residential, Single Family Residence
Built in 1992
0.49 Acres Lot
$-- Zestimate®
$287/sqft
$67/mo HOA
What's special
Three car garageFive piece bathroomAmple driveway parkingExpansive deckLarge walk in closetEntertaining spaceAmple storage
- 68 days |
- 608 |
- 32 |
Zillow last checked: 8 hours ago
Listing updated: December 04, 2025 at 04:30am
Listed by:
Brian Getman 503-628-9665,
Where, Inc,
Joey Gatto 503-313-2110,
Where, Inc
Source: RMLS (OR),MLS#: 152350089
Facts & features
Interior
Bedrooms & bathrooms
- Bedrooms: 5
- Bathrooms: 5
- Full bathrooms: 4
- Partial bathrooms: 1
- Main level bathrooms: 1
Rooms
- Room types: Bedroom 4, Bedroom 5, Office, Bedroom 2, Bedroom 3, Dining Room, Family Room, Kitchen, Living Room, Primary Bedroom
Primary bedroom
- Features: Bathroom, Fireplace, Hardwood Floors, Double Sinks, Soaking Tub, Suite, Walkin Closet, Walkin Shower
- Level: Upper
- Area: 255
- Dimensions: 17 x 15
Bedroom 2
- Features: Bathroom, Closet, Suite, Wallto Wall Carpet
- Level: Upper
- Area: 182
- Dimensions: 14 x 13
Bedroom 3
- Features: Closet, Wood Floors
- Level: Upper
- Area: 143
- Dimensions: 13 x 11
Bedroom 4
- Features: Closet, Wallto Wall Carpet
- Level: Upper
- Area: 132
- Dimensions: 12 x 11
Bedroom 5
- Features: Daylight, Deck, High Ceilings
- Level: Lower
Dining room
- Features: Kitchen Dining Room Combo, Wood Floors
- Level: Main
- Area: 135
- Dimensions: 9 x 15
Family room
- Features: Daylight, Sliding Doors, Sink, Wallto Wall Carpet
- Level: Lower
- Area: 465
- Dimensions: 31 x 15
Kitchen
- Features: Builtin Refrigerator, Eating Area, Gas Appliances, Great Room, Hardwood Floors, Island, Microwave, Sliding Doors, Updated Remodeled, Free Standing Range
- Level: Main
- Area: 255
- Width: 15
Living room
- Features: Fireplace, Formal
- Level: Main
- Area: 270
- Dimensions: 18 x 15
Office
- Features: Bookcases, Hardwood Floors
- Level: Main
- Area: 165
- Dimensions: 15 x 11
Heating
- Forced Air, Zoned, Fireplace(s)
Cooling
- Central Air
Appliances
- Included: Built-In Refrigerator, Disposal, Free-Standing Gas Range, Microwave, Range Hood, Stainless Steel Appliance(s), Washer/Dryer, Gas Appliances, Free-Standing Range, Gas Water Heater
- Laundry: Laundry Room
Features
- Central Vacuum, High Ceilings, High Speed Internet, Quartz, Sound System, Closet, Bookcases, Bathroom, Suite, Kitchen Dining Room Combo, Sink, Eat-in Kitchen, Great Room, Kitchen Island, Updated Remodeled, Formal, Double Vanity, Soaking Tub, Walk-In Closet(s), Walkin Shower
- Flooring: Hardwood, Wall to Wall Carpet, Wood
- Doors: Sliding Doors
- Windows: Double Pane Windows, Wood Frames, Daylight
- Basement: Daylight,Finished,Separate Living Quarters Apartment Aux Living Unit
- Number of fireplaces: 2
- Fireplace features: Gas, Wood Burning
Interior area
- Total structure area: 4,809
- Total interior livable area: 4,809 sqft
Video & virtual tour
Property
Parking
- Total spaces: 3
- Parking features: Driveway, Off Street, Attached, Oversized
- Attached garage spaces: 3
- Has uncovered spaces: Yes
Features
- Stories: 3
- Patio & porch: Deck
- Exterior features: Yard
- Has view: Yes
- View description: Creek/Stream, Trees/Woods
- Has water view: Yes
- Water view: Creek/Stream
Lot
- Size: 0.49 Acres
- Features: Greenbelt, Private, Terraced, Trees, Wooded, Sprinkler, SqFt 20000 to Acres1
Details
- Additional structures: SeparateLivingQuartersApartmentAuxLivingUnit
- Parcel number: R251839
- Zoning: R20
Construction
Type & style
- Home type: SingleFamily
- Architectural style: Colonial,Traditional
- Property subtype: Residential, Single Family Residence
Materials
- Cedar, Wood Siding
- Foundation: Concrete Perimeter
- Roof: Other,Tile
Condition
- Updated/Remodeled
- New construction: No
- Year built: 1992
Utilities & green energy
- Gas: Gas
- Sewer: Public Sewer
- Water: Public
- Utilities for property: Cable Connected
Community & HOA
Community
- Security: Fire Sprinkler System
HOA
- Has HOA: Yes
- Amenities included: Commons
- HOA fee: $67 monthly
Location
- Region: Portland
Financial & listing details
- Price per square foot: $287/sqft
- Tax assessed value: $1,371,110
- Annual tax amount: $20,560
- Date on market: 9/11/2025
- Cumulative days on market: 416 days
- Listing terms: Cash,Conventional,FHA
- Road surface type: Concrete, Paved
Estimated market value
Not available
Estimated sales range
Not available
Not available
Price history
Price history
| Date | Event | Price |
|---|---|---|
| 12/4/2025 | Pending sale | $1,379,000$287/sqft |
Source: | ||
| 9/11/2025 | Listed for sale | $1,379,000+64.2%$287/sqft |
Source: | ||
| 3/8/2019 | Sold | $840,000-4%$175/sqft |
Source: | ||
| 10/24/2018 | Listing removed | $875,000$182/sqft |
Source: Keller Williams Realty Professionals #18191785 Report a problem | ||
| 9/22/2018 | Price change | $875,000-3.8%$182/sqft |
Source: Keller Williams Realty Professionals #18191785 Report a problem | ||
Public tax history
Public tax history
| Year | Property taxes | Tax assessment |
|---|---|---|
| 2025 | $21,141 +2.8% | $1,053,330 +3% |
| 2024 | $20,561 +4.1% | $1,022,660 +3% |
| 2023 | $19,754 +3.4% | $992,880 +3% |
Find assessor info on the county website
BuyAbility℠ payment
Est. payment
$6,989/mo
Principal & interest
$5347
Property taxes
$1092
Other costs
$550
Climate risks
Neighborhood: 97221
Nearby schools
GreatSchools rating
- 9/10Bridlemile Elementary SchoolGrades: K-5Distance: 0.8 mi
- 5/10West Sylvan Middle SchoolGrades: 6-8Distance: 1.2 mi
- 8/10Lincoln High SchoolGrades: 9-12Distance: 2.8 mi
Schools provided by the listing agent
- Elementary: Bridlemile
- Middle: West Sylvan
- High: Lincoln
Source: RMLS (OR). This data may not be complete. We recommend contacting the local school district to confirm school assignments for this home.
- Loading
