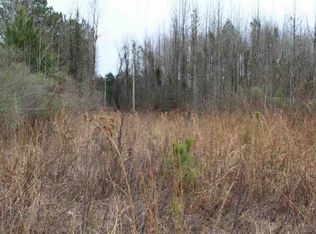This fantastic barndominium property with 37 +/- acres consisting of 3 metal buildings and a small pond is looking for you to make this your new home. Entering through a private gated entrance, you'll wind your way to the back of the long gravel driveway approximately ½ mile from Tank Rd to reach the house. Lots of land and space for storage and use. FIRST is the home: 5000' sq ft. in its entire size with 2500' sq ft of this space being used as the living area. 3 bedrooms, 3.5 baths, a sunroom at the front of the house with windows letting the natural light pour inside the room giving you lots of great outside viewing, a large walk-in pantry and a laundry room. The kitchen has lots of counter space and storage space including the island to spread out your cooking utensils, pots and pans while you work to prepare your meals. Newly updated features include a tiled backsplash, granite countertops, and a farmhouse kitchen sink to make washing those big pots a whole lot easier. The best part about washing dishes is having a large window above the sink to enjoy those big sky views. Newer stainless-steel appliances, refrigerator to remain. 15" insulated walls and a new HVAC unit to help with lowering the utility prices. Down the hallway from the living room on one end, there is a 1250' sq ft man cave/bonus room with its own half bath. This area is accessible from inside the house or through its on double doors for inside/outside entry. Finally, on the other end there is a 1250' sq ft shop complete with heavy lift boom. Access is from living room or outside access with motorized roll up door. There is a front and back porch on house. Rear porch is roughly 25x100 with parking for multiple vehicles. Front porch is 25x100' with separate fenced in area. On one side of home is a concrete pad sitting area. On the other is a full length fenced in area. House is all electric. The 2nd metal building is a 5000' sq ft building. 8-9" slab for foundation housing a 1250' sq ft office space with its own ½ bath and a well-lit, 3 phase powered 3750' sq ft shop. The 3rd metal building is 7500' sq ft of storage. The 2 barns/shops are circled by a gravel driveway. There are 5 - RV pads with 50 amp service and each has their own septic system. Property has a 150KW diesel generator in its own building. The land is mostly flat and very accessible. Excellent opportunities for expansion, gardens or whatever you could desire to build with room to roam, room for the RV, room for your hobbies and room for horses or livestock. To schedule an appointment to see this house in person, you may contact any licensed MS Realtor to show it to you. To preview online, click on the photos for your virtual tour. Don't forget to check out the drone footage too.
This property is off market, which means it's not currently listed for sale or rent on Zillow. This may be different from what's available on other websites or public sources.

