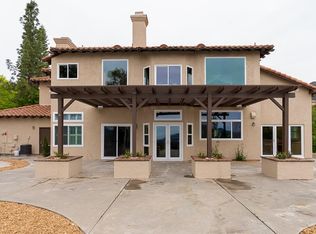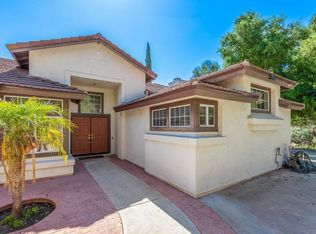Sold for $1,269,100 on 02/27/24
Listing Provided by:
Marcia Spurgeon DRE #00925235 Marcia@realestateresults.net,
Real Estate Results,
Vicki Beers DRE #01004666 619-840-6813,
Real Estate Results
Bought with: The Agency
$1,269,100
3621 Hidden Ridge Rd, Jamul, CA 91935
4beds
3,272sqft
Single Family Residence
Built in 1991
1.79 Acres Lot
$1,344,700 Zestimate®
$388/sqft
$6,883 Estimated rent
Home value
$1,344,700
$1.25M - $1.45M
$6,883/mo
Zestimate® history
Loading...
Owner options
Explore your selling options
What's special
Awesome & Unique Private Estate. Located in Skyline Ranch,this stunning home is updated & ready to move in. On 1.72 acres with a mature landscaped yard is incredible: resort like pool, koi pond, waterfalls, aviaries, decks, flagstone walks & more. Private gated entry w/concrete parking area, oversized 3 car garage. Front doors open to spacious,vaulted ceilings in living rm & dining rm, w/fireplace.Gourmet kitchen w/granite counters & newer stainless steel appliances & island.Wonderful enclosed patio rm off kitchen w/views to the pool & beyond,perfect for entertain any size group.Upstairs has generous sized bedrms.Updated bathrm.Lge deck off the primary bedrm perfect for enjoying the sunset w/outdoor stairs to the pool. Incredible "project" rm designed for work area business,crafts, quilting.Animals are welcome here w/ aviaries & pet enclosures. Designed for your own private estate in a rural setting but Close to Schools, Shopping Rancho San Diego & downtown
Zillow last checked: 8 hours ago
Listing updated: February 27, 2024 at 04:17pm
Listing Provided by:
Marcia Spurgeon DRE #00925235 Marcia@realestateresults.net,
Real Estate Results,
Vicki Beers DRE #01004666 619-840-6813,
Real Estate Results
Bought with:
Pompeyo Barragan, DRE #01834839
The Agency
Source: CRMLS,MLS#: PTP2400240 Originating MLS: California Regional MLS (North San Diego County & Pacific Southwest AORs)
Originating MLS: California Regional MLS (North San Diego County & Pacific Southwest AORs)
Facts & features
Interior
Bedrooms & bathrooms
- Bedrooms: 4
- Bathrooms: 3
- Full bathrooms: 3
- Main level bathrooms: 1
Heating
- Central, Forced Air
Cooling
- Central Air, Gas, Zoned
Appliances
- Included: Built-In, Double Oven, Dishwasher, Disposal, Refrigerator
- Laundry: Electric Dryer Hookup, Gas Dryer Hookup, See Remarks
Features
- Separate/Formal Dining Room, Eat-in Kitchen, All Bedrooms Up
- Flooring: Carpet, Stone
- Doors: Double Door Entry
- Windows: Double Pane Windows, Shutters
- Has fireplace: Yes
- Fireplace features: Family Room, Living Room, Primary Bedroom, Outside
- Common walls with other units/homes: No Common Walls
Interior area
- Total interior livable area: 3,272 sqft
Property
Parking
- Total spaces: 3
- Parking features: Concrete, Door-Multi, Direct Access, Driveway, Garage, Garage Door Opener, Gated, Private, RV Access/Parking, Garage Faces Side
- Attached garage spaces: 3
Features
- Levels: Two
- Stories: 2
- Entry location: front door
- Patio & porch: Concrete, Enclosed, Open, Patio
- Exterior features: Koi Pond, Fire Pit
- Has private pool: Yes
- Pool features: In Ground
- Has spa: Yes
- Spa features: In Ground, Private
- Has view: Yes
- View description: Hills, Panoramic
Lot
- Size: 1.79 Acres
- Features: 0-1 Unit/Acre
Details
- Additional structures: Aviary
- Parcel number: 5193123000
- Zoning: RR1 with possible ADU
- Special conditions: Standard
- Horse amenities: Riding Trail
Construction
Type & style
- Home type: SingleFamily
- Architectural style: Contemporary,Mediterranean
- Property subtype: Single Family Residence
Materials
- Stucco
- Roof: Concrete,Tile
Condition
- Updated/Remodeled
- Year built: 1991
Utilities & green energy
- Water: Public, Private
- Utilities for property: Cable Available, Electricity Connected, Propane, See Remarks, Underground Utilities
Community & neighborhood
Community
- Community features: Foothills, Hiking, Horse Trails, Rural
Location
- Region: Jamul
Other
Other facts
- Listing terms: Cash,Conventional,FHA,VA Loan
Price history
| Date | Event | Price |
|---|---|---|
| 2/27/2024 | Sold | $1,269,100$388/sqft |
Source: | ||
| 2/6/2024 | Pending sale | $1,269,100$388/sqft |
Source: | ||
| 1/18/2024 | Price change | $1,269,100+0%$388/sqft |
Source: | ||
| 1/12/2024 | Listed for sale | $1,269,000$388/sqft |
Source: | ||
Public tax history
| Year | Property taxes | Tax assessment |
|---|---|---|
| 2025 | $15,490 +95.7% | $1,294,482 +99.1% |
| 2024 | $7,914 +3% | $650,110 +2% |
| 2023 | $7,686 +2.5% | $637,364 +2% |
Find assessor info on the county website
Neighborhood: 91935
Nearby schools
GreatSchools rating
- 5/10Jamul ElementaryGrades: K-5Distance: 0.7 mi
- 4/10Oak Grove Middle SchoolGrades: 6-8Distance: 1 mi
- 8/10Valhalla High SchoolGrades: 9-12Distance: 4 mi

Get pre-qualified for a loan
At Zillow Home Loans, we can pre-qualify you in as little as 5 minutes with no impact to your credit score.An equal housing lender. NMLS #10287.
Sell for more on Zillow
Get a free Zillow Showcase℠ listing and you could sell for .
$1,344,700
2% more+ $26,894
With Zillow Showcase(estimated)
$1,371,594
