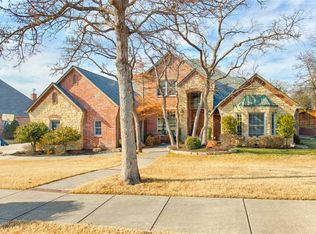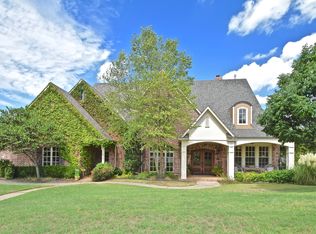Sold for $685,000
$685,000
3621 Hunters Creek Rd, Edmond, OK 73003
3beds
4,019sqft
Single Family Residence
Built in 2005
0.58 Acres Lot
$717,500 Zestimate®
$170/sqft
$4,128 Estimated rent
Home value
$717,500
$682,000 - $753,000
$4,128/mo
Zestimate® history
Loading...
Owner options
Explore your selling options
What's special
When space, location & luxury collide...the stars are the limit! Nestled in Edmond's Hunters Creek, this one owner custom home has quality exuding from every corner. The curb appeal evokes European flare, featuring a Brent Gibson architectural design. Meander along the flagstone walk way to the impressive front entry & double doors. A grand entrance greets you w/ a dedicated study on one side & a lovely dining room w/a connected Butler's pantry. The 2-story high ceilings in the living room-along w/soaring windows display a spectacular view of the backyard, trees & creek below! The open kitchen w/island provides ample cabinets and storage making this home perfect for whipping up wonderful meals! The Primary En suite is generous-allowing for any size of furniture pieces. The primary bath has large separate vanities, a whirlpool tub & roomy walk-in shower. The sizeable 3-tiered closet w/thoughtful additions for handbags, shoes & delicates evokes a high end bougie boutique! All bedrooms are spacious with walk in closets & storage throughout the home that you have to see in person to comprehend. Upstairs features a large bonus room, with bump out space for an easy to convert optional 4th bedroom or workout area. Upstairs also boasts a full bath and 4 different doors strategically spaced leading to additional storage for all of your seasonal items. Outside on the covered patio is a built-in grill, plenty of space for several entertaining areas, a relaxing & tranquil water feature looking out to the wooded lot & creek. The oversized 3-car garage has additional bump out space for a workshop, gym or extra storage. Located within minutes of shopping, retail, post office, medical offices & Mitch Park make this home perfect to settle down & stay awhile.
Zillow last checked: 8 hours ago
Listing updated: May 08, 2024 at 05:39pm
Listed by:
Leslie Berndt 405-642-4780,
McGraw REALTORS (BO),
Tempe L Perreira 405-822-0100,
McGraw REALTORS (BO)
Bought with:
Dana Hellbusch, 138128
Paragon Realty LLC
Source: MLSOK/OKCMAR,MLS#: 1083147
Facts & features
Interior
Bedrooms & bathrooms
- Bedrooms: 3
- Bathrooms: 4
- Full bathrooms: 3
- 1/2 bathrooms: 1
Heating
- Central
Cooling
- Has cooling: Yes
Appliances
- Included: Dishwasher, Disposal, Grill, Microwave, Built-In Gas Oven, Built-In Gas Range
- Laundry: Laundry Room
Features
- Ceiling Fan(s), Stained Wood
- Flooring: Carpet, Tile, Wood
- Windows: Window Treatments
- Number of fireplaces: 1
- Fireplace features: Gas Log
Interior area
- Total structure area: 4,019
- Total interior livable area: 4,019 sqft
Property
Parking
- Total spaces: 3
- Parking features: Concrete
- Garage spaces: 3
Features
- Levels: One and One Half
- Stories: 1
- Patio & porch: Patio
- Exterior features: Outdoor Grill, Rain Gutters, Water Feature
- Fencing: Wrought Iron
- Waterfront features: Creek
Lot
- Size: 0.58 Acres
- Features: Greenbelt, Wooded
Details
- Parcel number: 3621NONEHuntersCreek73003
- Special conditions: None
Construction
Type & style
- Home type: SingleFamily
- Architectural style: Traditional
- Property subtype: Single Family Residence
Materials
- Brick, Stone
- Foundation: Slab
- Roof: Composition
Condition
- Year built: 2005
Details
- Builder name: Tim Hughes Custom Homes
Utilities & green energy
- Utilities for property: Cable Available, High Speed Internet, Public
Community & neighborhood
Location
- Region: Edmond
HOA & financial
HOA
- Has HOA: Yes
- HOA fee: $470 annually
- Services included: Greenbelt, Common Area Maintenance
Other
Other facts
- Listing terms: Cash,Conventional,VA
Price history
| Date | Event | Price |
|---|---|---|
| 8/20/2025 | Listed for sale | $735,000+7.3%$183/sqft |
Source: | ||
| 11/10/2023 | Sold | $685,000-2.1%$170/sqft |
Source: | ||
| 10/13/2023 | Pending sale | $700,000$174/sqft |
Source: | ||
| 10/6/2023 | Listed for sale | $700,000+900%$174/sqft |
Source: | ||
| 1/3/2005 | Sold | $70,000$17/sqft |
Source: Public Record Report a problem | ||
Public tax history
| Year | Property taxes | Tax assessment |
|---|---|---|
| 2024 | $7,544 +42.3% | $71,830 +38.5% |
| 2023 | $5,303 +2.7% | $51,871 +3% |
| 2022 | $5,165 +3.5% | $50,361 +3% |
Find assessor info on the county website
Neighborhood: Hunters Creek
Nearby schools
GreatSchools rating
- 7/10John Ross Elementary SchoolGrades: PK-5Distance: 1.6 mi
- 7/10Cheyenne Middle SchoolGrades: 6-8Distance: 0.7 mi
- 10/10North High SchoolGrades: 9-12Distance: 1.9 mi
Schools provided by the listing agent
- Elementary: John Ross ES
- Middle: Cheyenne MS
- High: North HS
Source: MLSOK/OKCMAR. This data may not be complete. We recommend contacting the local school district to confirm school assignments for this home.
Get a cash offer in 3 minutes
Find out how much your home could sell for in as little as 3 minutes with a no-obligation cash offer.
Estimated market value
$717,500

