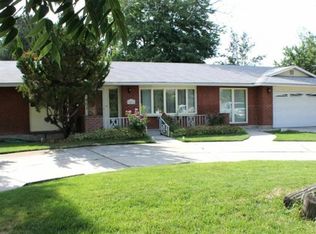Sold
Price Unknown
3621 N Cloverdale Rd, Boise, ID 83713
3beds
2baths
1,545sqft
Single Family Residence
Built in 1971
0.5 Acres Lot
$368,100 Zestimate®
$--/sqft
$2,172 Estimated rent
Home value
$368,100
$342,000 - $394,000
$2,172/mo
Zestimate® history
Loading...
Owner options
Explore your selling options
What's special
Endless Potential on Half an Acre – Bring Your Vision to Life! Discover the possibilities with this 3-bedroom, 2-bathroom home nestled on a spacious half-acre lot—perfect for your next investment or dream homestead. The real standout? A fully powered shop complete with 220V, heat, and its own gas meter—ideal for hobbies, projects, or even a small business. Love to garden? The greenhouse is already wired for electricity and plumbed for water, or convert it into the ultimate chicken coop. Enjoy fresh fruit from your own trees and relax or entertain under the expansive 360 sq ft covered patio. Inside, you’ll find a comfortable family room with a practical layout. With some TLC, this home has the potential to truly shine.
Zillow last checked: 8 hours ago
Listing updated: September 05, 2025 at 12:53pm
Listed by:
Gina Moon 208-724-5136,
Grove Realty, LLC
Bought with:
Kristin Barton
First Team Real Estate
Source: IMLS,MLS#: 98955471
Facts & features
Interior
Bedrooms & bathrooms
- Bedrooms: 3
- Bathrooms: 2
- Main level bathrooms: 2
- Main level bedrooms: 3
Primary bedroom
- Level: Main
- Area: 132
- Dimensions: 12 x 11
Bedroom 2
- Level: Main
- Area: 90
- Dimensions: 9 x 10
Bedroom 3
- Level: Main
- Area: 110
- Dimensions: 11 x 10
Dining room
- Level: Main
- Area: 120
- Dimensions: 12 x 10
Family room
- Level: Main
- Area: 234
- Dimensions: 18 x 13
Kitchen
- Level: Main
- Area: 120
- Dimensions: 12 x 10
Living room
- Level: Main
- Area: 252
- Dimensions: 18 x 14
Heating
- Heated, Natural Gas
Cooling
- Central Air
Appliances
- Included: Gas Water Heater, Tank Water Heater, Dishwasher, Disposal, Oven/Range Freestanding, Refrigerator, Washer, Dryer, Water Softener Owned
Features
- Bed-Master Main Level, Formal Dining, Family Room, Breakfast Bar, Number of Baths Main Level: 2
- Flooring: Carpet, Vinyl
- Has basement: No
- Has fireplace: Yes
- Fireplace features: Wood Burning Stove
Interior area
- Total structure area: 1,545
- Total interior livable area: 1,545 sqft
- Finished area above ground: 1,545
- Finished area below ground: 0
Property
Parking
- Total spaces: 2
- Parking features: Attached, RV Access/Parking, Driveway
- Attached garage spaces: 2
- Has uncovered spaces: Yes
Features
- Levels: One
- Patio & porch: Covered Patio/Deck
- Fencing: Partial,Metal,Wood
Lot
- Size: 0.50 Acres
- Dimensions: 163 x 135
- Features: 1/2 - .99 AC, Garden, Sidewalks, Partial Sprinkler System
Details
- Parcel number: R5226000165
- Zoning: R-1A
Construction
Type & style
- Home type: SingleFamily
- Property subtype: Single Family Residence
Materials
- Brick, Wood Siding
- Roof: Wood
Condition
- Year built: 1971
Utilities & green energy
- Electric: 220 Volts
- Water: Public
- Utilities for property: Sewer Connected, Electricity Connected, Natural Gas Connected
Community & neighborhood
Location
- Region: Boise
- Subdivision: Lewis And Clark
Other
Other facts
- Listing terms: 203K,Cash,Conventional
- Ownership: Fee Simple
Price history
Price history is unavailable.
Public tax history
| Year | Property taxes | Tax assessment |
|---|---|---|
| 2025 | $1,942 +1.2% | $440,300 +5.2% |
| 2024 | $1,918 -20% | $418,600 +4.5% |
| 2023 | $2,398 -19.9% | $400,600 -16.6% |
Find assessor info on the county website
Neighborhood: West Cloverdale
Nearby schools
GreatSchools rating
- 7/10Joplin Elementary SchoolGrades: PK-5Distance: 1.2 mi
- 9/10Lowell Scott Middle SchoolGrades: 6-8Distance: 1.2 mi
- 8/10Centennial High SchoolGrades: 9-12Distance: 0.8 mi
Schools provided by the listing agent
- Elementary: Joplin
- Middle: Lowell Scott Middle
- High: Centennial
- District: West Ada School District
Source: IMLS. This data may not be complete. We recommend contacting the local school district to confirm school assignments for this home.
