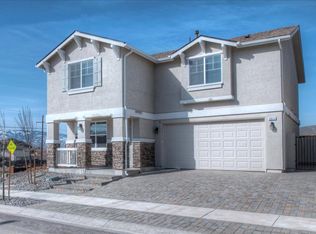Closed
Zestimate®
$475,000
3621 Pimlico St, Reno, NV 89512
4beds
1,565sqft
Single Family Residence
Built in 2021
1,306.8 Square Feet Lot
$475,000 Zestimate®
$304/sqft
$2,617 Estimated rent
Home value
$475,000
$437,000 - $513,000
$2,617/mo
Zestimate® history
Loading...
Owner options
Explore your selling options
What's special
Modern, stylish and updated 4-bedroom home located in the desirable Cottages at Comstock. This inviting residence features fresh interior paint, custom-painted cabinetry, luxury vinyl plank flooring, and sleek quartz countertops. Nestled in a quaint neighborhood with lovely views, the home offers a serene setting while still being conveniently close to UNR and providing quick access to 395. A perfect blend of comfort, style, and location—don't miss this opportunity!
Zillow last checked: 8 hours ago
Listing updated: December 30, 2025 at 02:32pm
Listed by:
Jaime Moore S.44271 775-224-4880,
Redfin
Bought with:
Carrie Kester, S.51739
RE/MAX Gold
Source: NNRMLS,MLS#: 250051358
Facts & features
Interior
Bedrooms & bathrooms
- Bedrooms: 4
- Bathrooms: 3
- Full bathrooms: 2
- 1/2 bathrooms: 1
Heating
- Forced Air, Natural Gas
Cooling
- Central Air
Appliances
- Included: Dishwasher, Disposal, Dryer, Refrigerator, Washer
- Laundry: Cabinets, Laundry Room
Features
- Breakfast Bar, Ceiling Fan(s)
- Flooring: Carpet, Luxury Vinyl
- Windows: Blinds, Double Pane Windows, Vinyl Frames
- Has basement: No
- Has fireplace: No
- Common walls with other units/homes: No Common Walls
Interior area
- Total structure area: 1,565
- Total interior livable area: 1,565 sqft
Property
Parking
- Total spaces: 2
- Parking features: Attached, Garage, Garage Door Opener
- Attached garage spaces: 2
Features
- Levels: Two
- Stories: 2
- Patio & porch: Patio
- Exterior features: None
- Pool features: None
- Spa features: None
- Fencing: Back Yard
Lot
- Size: 1,306 sqft
- Features: Level
Details
- Additional structures: None
- Parcel number: 00329319
- Zoning: SF11
- Special conditions: Agent Owned
Construction
Type & style
- Home type: SingleFamily
- Property subtype: Single Family Residence
Materials
- Stucco
- Foundation: Slab
- Roof: Composition,Pitched
Condition
- New construction: No
- Year built: 2021
Details
- Builder name: Northern Nevada Homes
Utilities & green energy
- Sewer: Public Sewer
- Water: Public
- Utilities for property: Cable Connected, Electricity Connected, Internet Connected, Natural Gas Connected, Phone Connected, Sewer Connected, Water Connected, Water Meter Installed
Community & neighborhood
Security
- Security features: Carbon Monoxide Detector(s), Smoke Detector(s)
Location
- Region: Reno
- Subdivision: Mountain View Estates
HOA & financial
HOA
- Has HOA: Yes
- HOA fee: $230 quarterly
- Amenities included: Maintenance Grounds
- Services included: Snow Removal
- Association name: MKJ Company
Other
Other facts
- Listing terms: 1031 Exchange,Cash,Conventional,FHA,VA Loan
Price history
| Date | Event | Price |
|---|---|---|
| 12/30/2025 | Sold | $475,000-2.9%$304/sqft |
Source: | ||
| 12/7/2025 | Contingent | $489,000$312/sqft |
Source: | ||
| 11/28/2025 | Price change | $489,000-1.4%$312/sqft |
Source: | ||
| 11/14/2025 | Price change | $496,000-0.2%$317/sqft |
Source: | ||
| 9/25/2025 | Price change | $497,000-0.6%$318/sqft |
Source: | ||
Public tax history
| Year | Property taxes | Tax assessment |
|---|---|---|
| 2025 | $3,597 +3% | $112,844 +2.8% |
| 2024 | $3,493 +3.1% | $109,755 -2.3% |
| 2023 | $3,388 +219.4% | $112,287 +21.4% |
Find assessor info on the county website
Neighborhood: Northeast
Nearby schools
GreatSchools rating
- 7/10Peavine Elementary SchoolGrades: PK-5Distance: 1.9 mi
- 5/10Archie Clayton Middle SchoolGrades: 6-8Distance: 2.6 mi
- 7/10Robert Mc Queen High SchoolGrades: 9-12Distance: 4.2 mi
Schools provided by the listing agent
- Elementary: Peavine
- Middle: Clayton
- High: McQueen
Source: NNRMLS. This data may not be complete. We recommend contacting the local school district to confirm school assignments for this home.
Get a cash offer in 3 minutes
Find out how much your home could sell for in as little as 3 minutes with a no-obligation cash offer.
Estimated market value
$475,000
