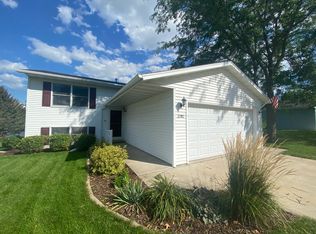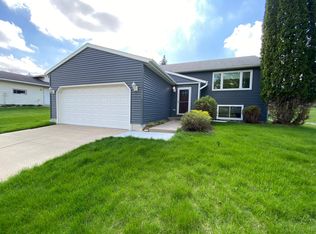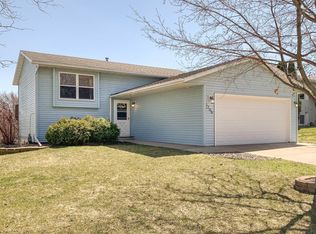Closed
$347,500
3622 11th Ave SW, Rochester, MN 55902
4beds
1,912sqft
Single Family Residence
Built in 1992
7,405.2 Square Feet Lot
$350,000 Zestimate®
$182/sqft
$2,320 Estimated rent
Home value
$350,000
$322,000 - $382,000
$2,320/mo
Zestimate® history
Loading...
Owner options
Explore your selling options
What's special
Move-In Ready 4-Bedroom with Pre-Inspection & Major Updates
This inviting 4-bedroom, 2-bath home in a desirable SW neighborhood offers the perfect blend of comfort, style, and location. Step inside to a bright and spacious open floor plan, creating an airy atmosphere that’s perfect for everyday living and entertaining. The kitchen and living areas flow seamlessly to the outdoors, where you’ll find a deck and exposed aggregate patio overlooking the fenced-in backyard—ideal for summer barbecues or simply relaxing. Enjoy peace of mind with a pre-inspection already completed and recent big-ticket updates including a new roof and gutters. Located within walking distance to a park, this home offers both convenience and community in one appealing package.
Zillow last checked: 8 hours ago
Listing updated: September 12, 2025 at 08:48am
Listed by:
Tiffany Carey 507-269-8678,
Re/Max Results,
Jason Carey 507-250-5361
Bought with:
Matt Ulland
Re/Max Results
Source: NorthstarMLS as distributed by MLS GRID,MLS#: 6769675
Facts & features
Interior
Bedrooms & bathrooms
- Bedrooms: 4
- Bathrooms: 2
- Full bathrooms: 2
Bedroom 1
- Level: Main
- Area: 118.88 Square Feet
- Dimensions: 11.11X10.7
Bedroom 2
- Level: Main
- Area: 131.04 Square Feet
- Dimensions: 11.7X11.2
Bedroom 3
- Level: Lower
- Area: 142.1 Square Feet
- Dimensions: 14.5x9.8
Bedroom 4
- Level: Lower
- Area: 127.77 Square Feet
- Dimensions: 11.5x11.11
Bathroom
- Level: Main
- Area: 52.02 Square Feet
- Dimensions: 5.1x10.2
Bathroom
- Level: Lower
- Area: 45.62 Square Feet
- Dimensions: 4.11x11.1
Dining room
- Level: Main
- Area: 75.26 Square Feet
- Dimensions: 7.1X10.6
Family room
- Level: Lower
- Area: 292.74 Square Feet
- Dimensions: 11.9x24.6
Foyer
- Level: Main
- Area: 57.6 Square Feet
- Dimensions: 7.2X8
Kitchen
- Level: Main
- Area: 108.12 Square Feet
- Dimensions: 10.2X10.6
Living room
- Level: Main
- Area: 169.4 Square Feet
- Dimensions: 12.1X14
Utility room
- Level: Lower
- Area: 86.58 Square Feet
- Dimensions: 7.8x11.1
Heating
- Forced Air, Fireplace(s)
Cooling
- Central Air
Appliances
- Included: Dishwasher, Microwave, Range, Refrigerator, Stainless Steel Appliance(s)
Features
- Basement: Daylight,Finished
- Has fireplace: No
Interior area
- Total structure area: 1,912
- Total interior livable area: 1,912 sqft
- Finished area above ground: 976
- Finished area below ground: 780
Property
Parking
- Total spaces: 2
- Parking features: Attached, Concrete
- Attached garage spaces: 2
Accessibility
- Accessibility features: None
Features
- Levels: Multi/Split
- Patio & porch: Deck, Patio
- Fencing: Chain Link,Full,Wood
Lot
- Size: 7,405 sqft
- Dimensions: 66 x 110
- Features: Wooded
Details
- Additional structures: Storage Shed
- Foundation area: 976
- Parcel number: 642241025189
- Zoning description: Residential-Single Family
Construction
Type & style
- Home type: SingleFamily
- Property subtype: Single Family Residence
Materials
- Vinyl Siding
- Roof: Age 8 Years or Less
Condition
- Age of Property: 33
- New construction: No
- Year built: 1992
Utilities & green energy
- Gas: Natural Gas
- Sewer: City Sewer/Connected
- Water: City Water/Connected
Community & neighborhood
Location
- Region: Rochester
- Subdivision: Willow Hills 3rd Sub
HOA & financial
HOA
- Has HOA: No
Other
Other facts
- Road surface type: Paved
Price history
| Date | Event | Price |
|---|---|---|
| 9/12/2025 | Sold | $347,500$182/sqft |
Source: | ||
| 8/18/2025 | Pending sale | $347,500$182/sqft |
Source: | ||
| 8/15/2025 | Listed for sale | $347,500+106.1%$182/sqft |
Source: | ||
| 3/24/2021 | Listing removed | -- |
Source: Owner Report a problem | ||
| 9/12/2014 | Sold | $168,624-3.6%$88/sqft |
Source: Public Record Report a problem | ||
Public tax history
| Year | Property taxes | Tax assessment |
|---|---|---|
| 2024 | $3,480 | $267,300 -2.7% |
| 2023 | -- | $274,700 +12.3% |
| 2022 | $2,766 +10% | $244,700 +23.2% |
Find assessor info on the county website
Neighborhood: 55902
Nearby schools
GreatSchools rating
- 7/10Bamber Valley Elementary SchoolGrades: PK-5Distance: 1.9 mi
- 4/10Willow Creek Middle SchoolGrades: 6-8Distance: 2.1 mi
- 9/10Mayo Senior High SchoolGrades: 8-12Distance: 2.8 mi
Schools provided by the listing agent
- Elementary: Bamber Valley
- Middle: Willow Creek
- High: Mayo
Source: NorthstarMLS as distributed by MLS GRID. This data may not be complete. We recommend contacting the local school district to confirm school assignments for this home.
Get a cash offer in 3 minutes
Find out how much your home could sell for in as little as 3 minutes with a no-obligation cash offer.
Estimated market value
$350,000
Get a cash offer in 3 minutes
Find out how much your home could sell for in as little as 3 minutes with a no-obligation cash offer.
Estimated market value
$350,000


