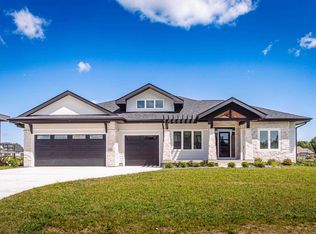Closed
$1,550,000
3622 Raleigh Road, Verona, WI 53593
5beds
4,701sqft
Single Family Residence
Built in 2022
0.58 Acres Lot
$1,575,100 Zestimate®
$330/sqft
$5,337 Estimated rent
Home value
$1,575,100
$1.48M - $1.67M
$5,337/mo
Zestimate® history
Loading...
Owner options
Explore your selling options
What's special
Skip the stress of building & move right into luxury at Pioneer Pointe! This beautifully crafted, move-in ready home is available now, built in 2023 by renowned builder Jason Thomas Homes. This custom-designed residence is perfectly positioned to capture sweeping views of the golf course! Inside, you?ll find elegant wide-plank hardwood floors, designer lighting, an impressive chef?s kitchen featuring Sub-Zero, Wolf, Cove, quartz countertops & custom cabinetry. Thoughtful details throughout include multiple walk-in pantries, a sun-drenched laundry room & built-in mudroom cubbies. Unwind in the tranquil screen porch with gas fireplace, EZE-Breeze window system & maintenance-free decking. The spacious LL (perfect for additional entertaining space) has roughed-in plumbing for future wetbar.
Zillow last checked: 8 hours ago
Listing updated: July 07, 2025 at 08:10pm
Listed by:
Josh Blasi Pref:608-695-0273,
Restaino & Associates
Bought with:
Laura Callahan
Source: WIREX MLS,MLS#: 1997694 Originating MLS: South Central Wisconsin MLS
Originating MLS: South Central Wisconsin MLS
Facts & features
Interior
Bedrooms & bathrooms
- Bedrooms: 5
- Bathrooms: 5
- Full bathrooms: 4
- 1/2 bathrooms: 2
- Main level bedrooms: 1
Primary bedroom
- Level: Main
- Area: 240
- Dimensions: 16 x 15
Bedroom 2
- Level: Upper
- Area: 168
- Dimensions: 14 x 12
Bedroom 3
- Level: Upper
- Area: 168
- Dimensions: 14 x 12
Bedroom 4
- Level: Upper
- Area: 154
- Dimensions: 14 x 11
Bedroom 5
- Level: Lower
- Area: 143
- Dimensions: 13 x 11
Bathroom
- Features: At least 1 Tub, Steam Shower, Master Bedroom Bath: Full, Master Bedroom Bath, Master Bedroom Bath: Walk-In Shower
Family room
- Level: Lower
- Area: 480
- Dimensions: 30 x 16
Kitchen
- Level: Main
- Area: 240
- Dimensions: 20 x 12
Living room
- Level: Main
- Area: 323
- Dimensions: 19 x 17
Office
- Level: Main
- Area: 110
- Dimensions: 10 x 11
Heating
- Natural Gas, Forced Air, In-floor, Zoned
Cooling
- Central Air
Appliances
- Included: Range/Oven, Refrigerator, Dishwasher, Microwave, Disposal, Washer, Dryer, Water Softener
Features
- Walk-In Closet(s), Wet Bar, High Speed Internet, Breakfast Bar, Pantry, Kitchen Island
- Flooring: Wood or Sim.Wood Floors
- Basement: Full,Exposed,Full Size Windows,Finished,Sump Pump,8'+ Ceiling,Radon Mitigation System,Concrete
Interior area
- Total structure area: 4,701
- Total interior livable area: 4,701 sqft
- Finished area above ground: 3,371
- Finished area below ground: 1,330
Property
Parking
- Total spaces: 3
- Parking features: 3 Car, Attached, Garage Door Opener, Basement Access
- Attached garage spaces: 3
Features
- Levels: Two
- Stories: 2
- Patio & porch: Screened porch, Deck
Lot
- Size: 0.58 Acres
Details
- Parcel number: 070829243150
- Zoning: SFR-08
- Special conditions: Arms Length
Construction
Type & style
- Home type: SingleFamily
- Architectural style: Colonial,Other
- Property subtype: Single Family Residence
Materials
- Stone
Condition
- 0-5 Years
- New construction: No
- Year built: 2022
Utilities & green energy
- Sewer: Public Sewer
- Water: Well
- Utilities for property: Cable Available
Community & neighborhood
Security
- Security features: Security System
Location
- Region: Verona
- Subdivision: Pioneer Pointe
- Municipality: Middleton
HOA & financial
HOA
- Has HOA: Yes
- HOA fee: $225 annually
Price history
| Date | Event | Price |
|---|---|---|
| 7/7/2025 | Sold | $1,550,000-3.1%$330/sqft |
Source: | ||
| 5/19/2025 | Contingent | $1,600,000$340/sqft |
Source: | ||
| 5/1/2025 | Listed for sale | $1,600,000+540.3%$340/sqft |
Source: | ||
| 7/22/2022 | Sold | $249,900-3.8%$53/sqft |
Source: Public Record Report a problem | ||
| 3/16/2022 | Sold | $259,900$55/sqft |
Source: Public Record Report a problem | ||
Public tax history
| Year | Property taxes | Tax assessment |
|---|---|---|
| 2024 | $16,183 +94.7% | $1,011,400 +93.1% |
| 2023 | $8,313 +154% | $523,900 +146.9% |
| 2022 | $3,272 +456.7% | $212,200 +449.7% |
Find assessor info on the county website
Neighborhood: 53593
Nearby schools
GreatSchools rating
- 8/10West Middleton Elementary SchoolGrades: PK-4Distance: 0.3 mi
- 8/10Glacier Creek Middle SchoolGrades: 5-8Distance: 5.1 mi
- 9/10Middleton High SchoolGrades: 9-12Distance: 4.8 mi
Schools provided by the listing agent
- Elementary: West Middleton
- Middle: Glacier Creek
- High: Middleton
- District: Middleton-Cross Plains
Source: WIREX MLS. This data may not be complete. We recommend contacting the local school district to confirm school assignments for this home.

Get pre-qualified for a loan
At Zillow Home Loans, we can pre-qualify you in as little as 5 minutes with no impact to your credit score.An equal housing lender. NMLS #10287.
Sell for more on Zillow
Get a free Zillow Showcase℠ listing and you could sell for .
$1,575,100
2% more+ $31,502
With Zillow Showcase(estimated)
$1,606,602