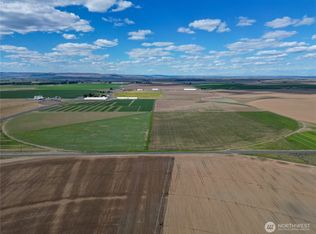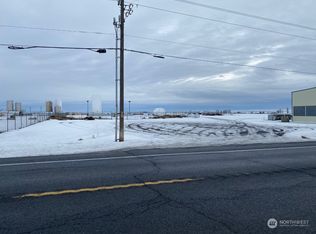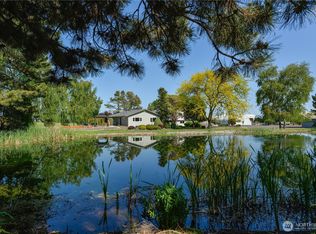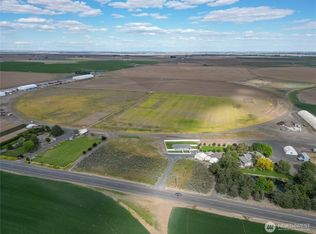Sold
Listed by:
Sherri Kasparek,
CENTURY 21 Alsted Real Estate,
Mark Fanning,
CENTURY 21 Alsted Real Estate
Bought with: Nest Realty Company
$485,000
3623 NW Dodson Road, Ephrata, WA 98823
3beds
2,720sqft
Manufactured On Land
Built in 2023
3.55 Acres Lot
$489,900 Zestimate®
$178/sqft
$-- Estimated rent
Home value
$489,900
$416,000 - $578,000
Not available
Zestimate® history
Loading...
Owner options
Explore your selling options
What's special
Price Improvement! Move in ready! Family decided not to relocate - barely lived in 2023 Triplewide on 3.5 ACRES. Fully fenced yard with white vinyl. Well & Septic installed in 23'-24'. Patio deck with ramp accessibility. 3 metal detached outbuildings that serve as Garage/Shop, storage space with capacity for at least 5 vehicles. Outbuildings are approx. 40x40, 20x20 & 10 x15. Septic and Private Well put in 2024. Soft water system included. UGS in front & back yard.
Zillow last checked: 8 hours ago
Listing updated: November 24, 2025 at 04:02am
Listed by:
Sherri Kasparek,
CENTURY 21 Alsted Real Estate,
Mark Fanning,
CENTURY 21 Alsted Real Estate
Bought with:
Blake Rollins, 23009291
Nest Realty Company
Source: NWMLS,MLS#: 2413450
Facts & features
Interior
Bedrooms & bathrooms
- Bedrooms: 3
- Bathrooms: 2
- Full bathrooms: 2
- Main level bathrooms: 2
- Main level bedrooms: 3
Heating
- Fireplace, Heat Pump, Electric, Propane
Cooling
- Heat Pump
Appliances
- Included: Dishwasher(s), Disposal, Dryer(s), Microwave(s), Refrigerator(s), Stove(s)/Range(s), Washer(s), Garbage Disposal, Water Heater: Electric, Water Heater Location: Hallway Closet
Features
- Bath Off Primary, Ceiling Fan(s), Dining Room
- Flooring: Vinyl Plank, Carpet
- Windows: Double Pane/Storm Window, Skylight(s)
- Basement: None
- Number of fireplaces: 1
- Fireplace features: Gas, Main Level: 1, Fireplace
Interior area
- Total structure area: 2,720
- Total interior livable area: 2,720 sqft
Property
Parking
- Total spaces: 5
- Parking features: Driveway, Detached Garage, Off Street, RV Parking
- Garage spaces: 5
Accessibility
- Accessibility features: Accessible Approach with Ramp
Features
- Levels: One
- Stories: 1
- Entry location: Main
- Patio & porch: Bath Off Primary, Ceiling Fan(s), Double Pane/Storm Window, Dining Room, Fireplace, Skylight(s), Vaulted Ceiling(s), Walk-In Closet(s), Water Heater
- Has view: Yes
- View description: Territorial
Lot
- Size: 3.55 Acres
- Features: Paved, Deck, Fenced-Partially, High Speed Internet, Outbuildings, RV Parking, Shop, Sprinkler System
- Topography: Level
Details
- Parcel number: 315032000
- Zoning description: Jurisdiction: County
- Special conditions: Standard
Construction
Type & style
- Home type: MobileManufactured
- Property subtype: Manufactured On Land
Materials
- Wood Products
- Foundation: Concrete Ribbon, Tie Down
- Roof: Composition
Condition
- Year built: 2023
- Major remodel year: 2023
Details
- Builder model: Mansion 2830
Utilities & green energy
- Electric: Company: Grant County PUD
- Sewer: Septic Tank
- Water: Individual Well, Private
Community & neighborhood
Location
- Region: Ephrata
- Subdivision: Ephrata
Other
Other facts
- Body type: Triple Wide
- Listing terms: Cash Out,Conventional
- Cumulative days on market: 84 days
Price history
| Date | Event | Price |
|---|---|---|
| 10/24/2025 | Sold | $485,000+2.1%$178/sqft |
Source: | ||
| 9/20/2025 | Pending sale | $475,000$175/sqft |
Source: | ||
| 9/17/2025 | Price change | $475,000-9.5%$175/sqft |
Source: | ||
| 8/15/2025 | Listed for sale | $525,000$193/sqft |
Source: | ||
| 8/11/2025 | Pending sale | $525,000$193/sqft |
Source: | ||
Public tax history
Tax history is unavailable.
Neighborhood: 98823
Nearby schools
GreatSchools rating
- 5/10Peninsula Elementary SchoolGrades: K-5Distance: 12 mi
- 4/10Frontier Middle SchoolGrades: 6-8Distance: 12.9 mi
- 3/10Moses Lake High SchoolGrades: 9-12Distance: 13.8 mi
Schools provided by the listing agent
- Middle: Ephrata Mid
- High: Ephrata High
Source: NWMLS. This data may not be complete. We recommend contacting the local school district to confirm school assignments for this home.



