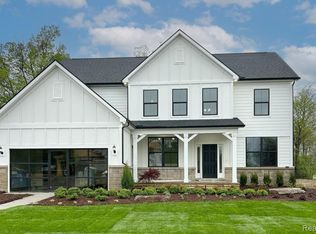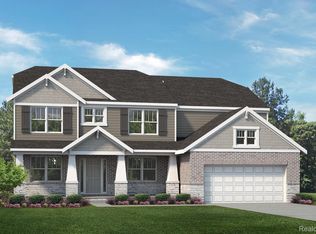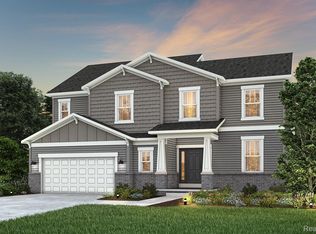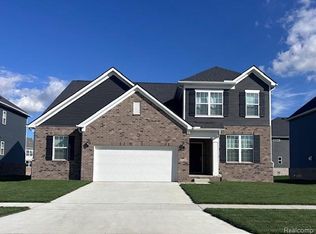Sold for $772,225
$772,225
3623 Downing Rd, Ypsilanti, MI 48197
5beds
3,554sqft
Single Family Residence
Built in 2026
0.36 Acres Lot
$777,900 Zestimate®
$217/sqft
$4,675 Estimated rent
Home value
$777,900
Estimated sales range
Not available
$4,675/mo
Zestimate® history
Loading...
Owner options
Explore your selling options
What's special
Pending listing not for sale. Stunning Princeton D European elevation with over 3,554 sq ft. This home has it all, 5 bedrooms with 4 full bathrooms, 1st floor office and bedroom with a stunning open kitchen, nook and great room.. Don't forget about the butlers pantry to help serving when entertaining. Large walk-in closet and pantry round out the 1st floor. The 2nd floor features a 209sqft step up loft to host movie nights! A jack & Jill bath and one that features its on ensuite. The primary bedroom and bathroom are to die for with a 6' tiled shower with seat bench and a stand alone tub. 2nd floor laundry so no extra stairs to lug cloths. This home features a 3 car front entry garage with a 6' extension. The basement features 8'10" ceiling and a 3 piece prep for a future full bath. This ones a gem!!! Photos are of a decorated model or previously built home.
Zillow last checked: 8 hours ago
Listing updated: January 13, 2026 at 01:47am
Listed by:
Anthony Lombardo 248-416-1462,
Lombardo Realty
Bought with:
Anthony Lombardo, 6502107185
Lombardo Realty
Source: Realcomp II,MLS#: 20251022771
Facts & features
Interior
Bedrooms & bathrooms
- Bedrooms: 5
- Bathrooms: 4
- Full bathrooms: 4
Primary bedroom
- Level: Second
- Area: 210
- Dimensions: 15 X 14
Bedroom
- Level: Second
- Area: 143
- Dimensions: 13 X 11
Bedroom
- Level: Second
- Area: 156
- Dimensions: 12 X 13
Bedroom
- Level: Second
- Area: 143
- Dimensions: 11 X 13
Bedroom
- Level: Entry
- Area: 169
- Dimensions: 13 X 13
Primary bathroom
- Level: Second
Other
- Level: Second
Other
- Level: Entry
Other
- Level: Second
Other
- Level: Entry
- Area: 190
- Dimensions: 19 X 10
Dining room
- Level: Entry
- Area: 165
- Dimensions: 15 X 11
Great room
- Level: Entry
- Area: 272
- Dimensions: 17 X 16
Kitchen
- Level: Entry
- Area: 140
- Dimensions: 14 X 10
Laundry
- Level: Second
- Area: 42
- Dimensions: 7 X 6
Library
- Level: Entry
- Area: 182
- Dimensions: 14 X 13
Heating
- Forced Air, Natural Gas
Cooling
- Central Air
Appliances
- Included: Built In Electric Oven, Dishwasher, Disposal, Gas Cooktop, Humidifier, Microwave, Range Hood, Stainless Steel Appliances, Vented Exhaust Fan
- Laundry: Gas Dryer Hookup, Laundry Room, Washer Hookup
Features
- Entrance Foyer, High Speed Internet, Programmable Thermostat
- Windows: Egress Windows
- Basement: Full,Interior Entry,Unfinished
- Has fireplace: Yes
- Fireplace features: Great Room
Interior area
- Total interior livable area: 3,554 sqft
- Finished area above ground: 3,554
Property
Parking
- Total spaces: 3
- Parking features: Three Car Garage, Attached, Direct Access, Driveway, Electricityin Garage, Garage Faces Front
- Garage spaces: 3
Features
- Levels: Two
- Stories: 2
- Entry location: GroundLevelwSteps
- Patio & porch: Covered, Porch
- Pool features: None
Lot
- Size: 0.36 Acres
- Dimensions: 86 x 167
Details
- Parcel number: L1226110021
- Special conditions: Agent Owned,Short Sale No
Construction
Type & style
- Home type: SingleFamily
- Architectural style: Colonial
- Property subtype: Single Family Residence
Materials
- Brick, Other
- Foundation: Basement, Poured, Sump Pump
- Roof: Asphalt
Condition
- New Construction
- New construction: Yes
- Year built: 2026
Details
- Warranty included: Yes
Utilities & green energy
- Sewer: Public Sewer
- Water: Public
- Utilities for property: Cable Available, Underground Utilities
Community & neighborhood
Security
- Security features: Carbon Monoxide Detectors, Smoke Detectors
Community
- Community features: Sidewalks
Location
- Region: Ypsilanti
HOA & financial
HOA
- Has HOA: Yes
- HOA fee: $250 quarterly
- Association phone: 248-324-0400
Other
Other facts
- Listing agreement: Exclusive Right To Sell
- Listing terms: Cash,Conventional,FHA,Va Loan
Price history
| Date | Event | Price |
|---|---|---|
| 1/12/2026 | Sold | $772,225+0%$217/sqft |
Source: | ||
| 7/31/2025 | Pending sale | $772,075$217/sqft |
Source: | ||
| 7/31/2025 | Listed for sale | $772,075+31.9%$217/sqft |
Source: | ||
| 7/24/2025 | Listing removed | $585,490$165/sqft |
Source: | ||
| 3/25/2025 | Listed for sale | $585,490$165/sqft |
Source: | ||
Public tax history
| Year | Property taxes | Tax assessment |
|---|---|---|
| 2025 | -- | $10,000 |
Find assessor info on the county website
Neighborhood: 48197
Nearby schools
GreatSchools rating
- 5/10Carpenter SchoolGrades: K-5Distance: 3.6 mi
- 6/10Scarlett Middle SchoolGrades: 6-8Distance: 2.6 mi
- 10/10Huron High SchoolGrades: 9-12Distance: 5.9 mi
Get a cash offer in 3 minutes
Find out how much your home could sell for in as little as 3 minutes with a no-obligation cash offer.
Estimated market value$777,900
Get a cash offer in 3 minutes
Find out how much your home could sell for in as little as 3 minutes with a no-obligation cash offer.
Estimated market value
$777,900



