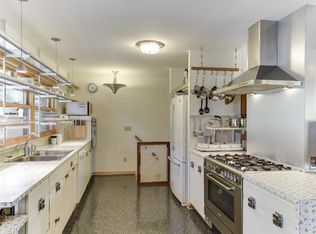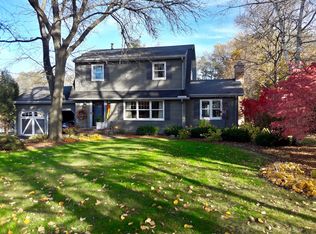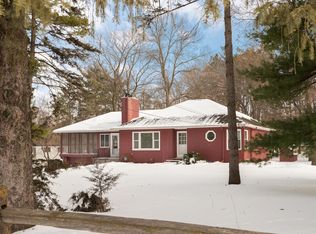Closed
$575,000
3623 Farmington Rd, Minnetonka, MN 55305
3beds
2,654sqft
Single Family Residence
Built in 1947
0.7 Acres Lot
$586,000 Zestimate®
$217/sqft
$3,428 Estimated rent
Home value
$586,000
$533,000 - $645,000
$3,428/mo
Zestimate® history
Loading...
Owner options
Explore your selling options
What's special
5+ car garage on .70 acres in charming and sought after Minnetonka Mills area. This two story home has 2 vaulted bedrooms and a loft on the upper level and a third bedroom on lower level. Charming front porch. 4 season porch overlooking pretty treed, large fenced back yard. Detached heated garage is 26x38 plus an attached vaulted 24x24 garage that has roughed-in, in-floor heat. Current owners had considered using this as family room. Tall enough for a car lift. Large concrete pad for parking and driveway. Perfect spot for RV, car collectors, toys, and boats. Lovely home has been professionally remodeled. Great biking, walking trails and parks nearby.
Zillow last checked: 8 hours ago
Listing updated: May 06, 2025 at 07:11pm
Listed by:
Kristy Spratt 612-834-3465,
Edina Realty, Inc.
Bought with:
Lori Shimota Pistulka
Edina Realty, Inc.
Source: NorthstarMLS as distributed by MLS GRID,MLS#: 6541839
Facts & features
Interior
Bedrooms & bathrooms
- Bedrooms: 3
- Bathrooms: 3
- Full bathrooms: 1
- 3/4 bathrooms: 1
- 1/2 bathrooms: 1
Bedroom 1
- Level: Upper
- Area: 325 Square Feet
- Dimensions: 25 x 13
Bedroom 2
- Level: Upper
- Area: 190 Square Feet
- Dimensions: 19 x 10
Bedroom 3
- Level: Lower
- Area: 286 Square Feet
- Dimensions: 22 x 13
Dining room
- Level: Main
- Area: 88 Square Feet
- Dimensions: 11 x 8
Other
- Level: Main
- Area: 168 Square Feet
- Dimensions: 14 x 12
Kitchen
- Level: Main
- Area: 228 Square Feet
- Dimensions: 12 x 19
Loft
- Level: Upper
- Area: 112 Square Feet
- Dimensions: 14 x 8
Heating
- Baseboard, Boiler, Hot Water
Cooling
- Ductless Mini-Split
Appliances
- Included: Dishwasher, Disposal, Dryer, Exhaust Fan, Range, Refrigerator, Washer
Features
- Basement: Block
- Number of fireplaces: 2
- Fireplace features: Living Room, Wood Burning
Interior area
- Total structure area: 2,654
- Total interior livable area: 2,654 sqft
- Finished area above ground: 1,838
- Finished area below ground: 286
Property
Parking
- Total spaces: 5
- Parking features: Attached, Detached, Gravel, Concrete, Garage Door Opener, Heated Garage, Insulated Garage, Multiple Garages, RV Access/Parking
- Attached garage spaces: 5
- Has uncovered spaces: Yes
- Details: Garage Dimensions (26x38 and 24x24), Garage Door Height (8)
Accessibility
- Accessibility features: None
Features
- Levels: Two
- Stories: 2
- Patio & porch: Covered, Deck, Front Porch, Porch, Rear Porch
- Pool features: None
- Fencing: Chain Link,Full
Lot
- Size: 0.70 Acres
- Dimensions: 101 x 313
Details
- Additional structures: Storage Shed
- Foundation area: 816
- Parcel number: 1511722440057
- Zoning description: Residential-Single Family
Construction
Type & style
- Home type: SingleFamily
- Property subtype: Single Family Residence
Materials
- Fiber Cement, Shake Siding, Wood Siding
- Roof: Age 8 Years or Less,Asphalt,Pitched
Condition
- Age of Property: 78
- New construction: No
- Year built: 1947
Utilities & green energy
- Electric: Circuit Breakers, 100 Amp Service
- Gas: Natural Gas
- Sewer: City Sewer/Connected
- Water: City Water/Connected
Community & neighborhood
Location
- Region: Minnetonka
- Subdivision: Smiths Minnetonka 1st Add
HOA & financial
HOA
- Has HOA: No
Price history
| Date | Event | Price |
|---|---|---|
| 10/25/2024 | Sold | $575,000-4%$217/sqft |
Source: | ||
| 10/24/2024 | Pending sale | $599,000$226/sqft |
Source: | ||
| 9/23/2024 | Listing removed | $599,000$226/sqft |
Source: | ||
| 8/24/2024 | Price change | $599,000-4.2%$226/sqft |
Source: | ||
| 6/8/2024 | Price change | $625,000-7.4%$235/sqft |
Source: | ||
Public tax history
| Year | Property taxes | Tax assessment |
|---|---|---|
| 2025 | $5,236 +1.4% | $492,400 +13.5% |
| 2024 | $5,165 +2.5% | $433,800 -0.7% |
| 2023 | $5,039 +5.2% | $437,000 +1.5% |
Find assessor info on the county website
Neighborhood: 55305
Nearby schools
GreatSchools rating
- 1/10Eisenhower Elementary SchoolGrades: PK-6Distance: 1.6 mi
- 5/10Hopkins North Junior High SchoolGrades: 7-9Distance: 1.9 mi
- 8/10Hopkins Senior High SchoolGrades: 10-12Distance: 2.1 mi
Get a cash offer in 3 minutes
Find out how much your home could sell for in as little as 3 minutes with a no-obligation cash offer.
Estimated market value$586,000
Get a cash offer in 3 minutes
Find out how much your home could sell for in as little as 3 minutes with a no-obligation cash offer.
Estimated market value
$586,000


