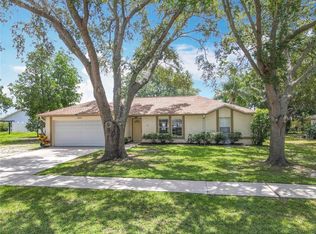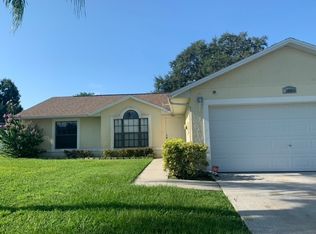Sold for $355,000 on 09/17/25
$355,000
3623 Tree Line Way, Saint Cloud, FL 34769
3beds
1,318sqft
Single Family Residence
Built in 1989
10,106 Square Feet Lot
$352,600 Zestimate®
$269/sqft
$2,017 Estimated rent
Home value
$352,600
$321,000 - $388,000
$2,017/mo
Zestimate® history
Loading...
Owner options
Explore your selling options
What's special
Welcome to 3623 Tree Line Way, St. Cloud, FL 34769 – A Stunning Corner-Lot Gem! Step into this beautifully renovated 3-bedroom, 2-bathroom home, offering over 1,300 square feet of modern comfort and style. Built in 1989 and thoughtfully updated throughout, this home is truly move-in ready and packed with high-end finishes. Situated on a desirable corner lot, this home features: Brand-new solid wood cabinetry Gleaming quartz countertops All-new stainless steel appliances Fully renovated bathrooms New luxury vinyl flooring throughout Updated baseboards and trim New air conditioning system Upgraded electrical panel Whether you're relaxing in the bright, open living spaces or entertaining in your modern kitchen, this home checks every box. Don't miss your opportunity to own this turnkey beauty in a sought-after St. Cloud neighborhood. Schedule your private showing today — this one won’t last long!
Zillow last checked: 8 hours ago
Listing updated: September 17, 2025 at 02:04pm
Listing Provided by:
Robert Micha Medrano Diaz, Sr 407-545-2272,
ROBERT MICHAEL & COMPANY INC. 407-545-2272
Bought with:
Juli Henao Ariza, 3488872
ANCHOR REAL ESTATE
Source: Stellar MLS,MLS#: S5129559 Originating MLS: Osceola
Originating MLS: Osceola

Facts & features
Interior
Bedrooms & bathrooms
- Bedrooms: 3
- Bathrooms: 2
- Full bathrooms: 2
Primary bedroom
- Features: Walk-In Closet(s)
- Level: First
Kitchen
- Level: First
Living room
- Level: First
Heating
- Central
Cooling
- Central Air
Appliances
- Included: Dishwasher, Disposal, Microwave, Range, Refrigerator
- Laundry: In Garage
Features
- Cathedral Ceiling(s), Ceiling Fan(s), Open Floorplan, Solid Surface Counters, Solid Wood Cabinets, Stone Counters, Thermostat
- Flooring: Tile, Vinyl
- Doors: Sliding Doors
- Has fireplace: No
Interior area
- Total structure area: 2,036
- Total interior livable area: 1,318 sqft
Property
Parking
- Total spaces: 2
- Parking features: Garage - Attached
- Attached garage spaces: 2
Features
- Levels: One
- Stories: 1
Lot
- Size: 10,106 sqft
- Dimensions: 85.2 x 110
Details
- Parcel number: 162630075500010560
- Zoning: SR1A
- Special conditions: None
Construction
Type & style
- Home type: SingleFamily
- Property subtype: Single Family Residence
Materials
- Block, Stucco
- Foundation: Slab
- Roof: Shingle
Condition
- New construction: No
- Year built: 1989
Utilities & green energy
- Sewer: Public Sewer
- Water: Public
- Utilities for property: Cable Connected
Community & neighborhood
Location
- Region: Saint Cloud
- Subdivision: PINE CHASE ESTATES UNIT 1
HOA & financial
HOA
- Has HOA: Yes
- HOA fee: $19 monthly
- Association name: Watson Association Management
- Association phone: 772-871-0004
Other fees
- Pet fee: $0 monthly
Other financial information
- Total actual rent: 0
Other
Other facts
- Listing terms: Cash,Conventional,FHA,VA Loan
- Ownership: Fee Simple
- Road surface type: Concrete, Paved
Price history
| Date | Event | Price |
|---|---|---|
| 9/17/2025 | Sold | $355,000-4.1%$269/sqft |
Source: | ||
| 8/5/2025 | Pending sale | $370,000$281/sqft |
Source: | ||
| 7/28/2025 | Price change | $370,000+0%$281/sqft |
Source: | ||
| 7/16/2025 | Price change | $369,9990%$281/sqft |
Source: | ||
| 7/11/2025 | Price change | $370,000+0%$281/sqft |
Source: | ||
Public tax history
| Year | Property taxes | Tax assessment |
|---|---|---|
| 2024 | $478 +7.5% | $249,700 +5% |
| 2023 | $445 +10% | $237,700 +4% |
| 2022 | $404 +1.7% | $228,500 +25.3% |
Find assessor info on the county website
Neighborhood: 34769
Nearby schools
GreatSchools rating
- 4/10Neptune Elementary SchoolGrades: PK-5Distance: 1.5 mi
- 7/10St. Cloud Middle SchoolGrades: 6-8Distance: 2.4 mi
- 4/10St. Cloud High SchoolGrades: PK,9-12Distance: 2.2 mi
Schools provided by the listing agent
- Elementary: Neptune Elementary
- Middle: St. Cloud Middle (6-8)
- High: St. Cloud High School
Source: Stellar MLS. This data may not be complete. We recommend contacting the local school district to confirm school assignments for this home.
Get a cash offer in 3 minutes
Find out how much your home could sell for in as little as 3 minutes with a no-obligation cash offer.
Estimated market value
$352,600
Get a cash offer in 3 minutes
Find out how much your home could sell for in as little as 3 minutes with a no-obligation cash offer.
Estimated market value
$352,600

