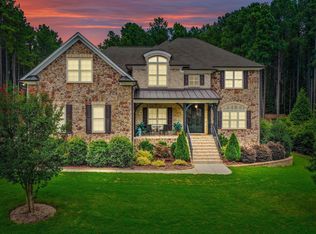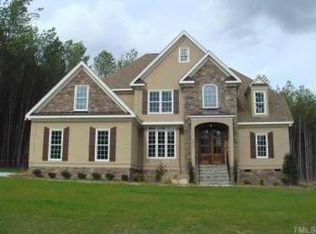Sold for $822,000
$822,000
3624 Griffice Mill Rd #17, Raleigh, NC 27610
4beds
4,080sqft
Single Family Residence, Residential
Built in 2023
0.78 Acres Lot
$856,500 Zestimate®
$201/sqft
$4,848 Estimated rent
Home value
$856,500
$805,000 - $916,000
$4,848/mo
Zestimate® history
Loading...
Owner options
Explore your selling options
What's special
Up to 10K BUILDER/LENDER BONUS included, use as you choose!!*See agent remarks for details* Beautiful custom home with over 4000 S/F of living space! Large cul-de-sac lot. Excellent craftsmanship and attention to detail. Gorgeous millwork throughout. Convenient butlers pantry off of dining room. Lovely kitchen features quartz countertops, island, tile backsplash, walk-in pantry, and stainless steel Frigidaire appliances. Cozy family room has gas log fireplace, custom built-ins, and shiplap surround. 1st floor master suite showcases separate walk-in closets, tile shower, and double vanities. Great cabinet space and sink in the laundry room. Useful drop zone area off of garage. 2nd floor displays a huge rec room, 2 full baths, & 3 additional bedrooms all with walk-in closets. Spacious 3rd floor media room plus full bath. Screened porch overlooks the wooded backyard. .78 acre cul-de-sac lot, 12 x 12 grilling deck.
Zillow last checked: 8 hours ago
Listing updated: October 27, 2025 at 02:49pm
Listed by:
Rodney Carroll 919-422-4162,
HomeTowne Realty,
William Joseph Humphries 910-271-5172,
HomeTowne Realty
Bought with:
Kasey Proctor, 287894
DASH Carolina
Source: Doorify MLS,MLS#: 2498161
Facts & features
Interior
Bedrooms & bathrooms
- Bedrooms: 4
- Bathrooms: 5
- Full bathrooms: 4
- 1/2 bathrooms: 1
Heating
- Electric, Heat Pump
Cooling
- Heat Pump
Appliances
- Included: Dishwasher, Gas Cooktop, Microwave, Plumbed For Ice Maker, Tankless Water Heater, Oven
- Laundry: Laundry Room, Main Level
Features
- Bathtub/Shower Combination, Ceiling Fan(s), Double Vanity, Entrance Foyer, High Ceilings, Pantry, Master Downstairs, Quartz Counters, Smooth Ceilings, Soaking Tub, Tray Ceiling(s), Walk-In Closet(s), Walk-In Shower, Water Closet
- Flooring: Carpet, Hardwood, Tile
- Basement: Crawl Space
- Number of fireplaces: 1
- Fireplace features: Family Room, Gas, Gas Log
Interior area
- Total structure area: 4,080
- Total interior livable area: 4,080 sqft
- Finished area above ground: 4,080
- Finished area below ground: 0
Property
Parking
- Total spaces: 2
- Parking features: Attached, Concrete, Driveway, Garage, Garage Door Opener, Garage Faces Side
- Attached garage spaces: 2
Features
- Levels: Three Or More
- Stories: 3
- Patio & porch: Covered, Deck, Porch, Screened
- Exterior features: Rain Gutters
- Has view: Yes
Lot
- Size: 0.78 Acres
- Features: Cul-De-Sac, Landscaped
Construction
Type & style
- Home type: SingleFamily
- Architectural style: Traditional
- Property subtype: Single Family Residence, Residential
Materials
- Fiber Cement
Condition
- New construction: Yes
- Year built: 2023
Utilities & green energy
- Sewer: Septic Tank
- Water: Public
Community & neighborhood
Location
- Region: Raleigh
- Subdivision: Preserve Long Branch Farms
HOA & financial
HOA
- Has HOA: Yes
- HOA fee: $660 annually
Price history
| Date | Event | Price |
|---|---|---|
| 2/8/2024 | Sold | $822,000-3.3%$201/sqft |
Source: | ||
| 1/2/2024 | Pending sale | $849,900$208/sqft |
Source: | ||
| 7/31/2023 | Price change | $849,900-4%$208/sqft |
Source: | ||
| 6/5/2023 | Price change | $884,900-1.7%$217/sqft |
Source: | ||
| 5/16/2023 | Price change | $899,900-2.7%$221/sqft |
Source: | ||
Public tax history
Tax history is unavailable.
Neighborhood: 27610
Nearby schools
GreatSchools rating
- 6/10East Garner ElementaryGrades: PK-5Distance: 4.1 mi
- 4/10East Garner MiddleGrades: 6-8Distance: 4.1 mi
- 8/10South Garner HighGrades: 9-12Distance: 5.3 mi
Schools provided by the listing agent
- Elementary: Wake County Schools
- Middle: Wake County Schools
- High: Wake County Schools
Source: Doorify MLS. This data may not be complete. We recommend contacting the local school district to confirm school assignments for this home.
Get a cash offer in 3 minutes
Find out how much your home could sell for in as little as 3 minutes with a no-obligation cash offer.
Estimated market value$856,500
Get a cash offer in 3 minutes
Find out how much your home could sell for in as little as 3 minutes with a no-obligation cash offer.
Estimated market value
$856,500

