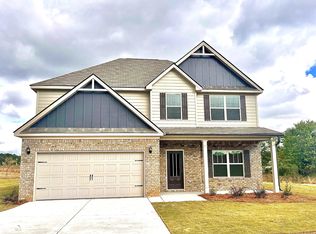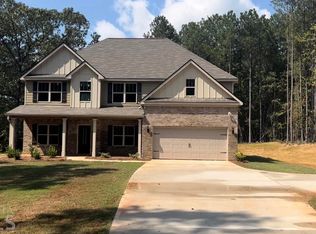**PRICE REDUCED-READY FOR YOU TO CALL IT HOME!** Bring your most discerning buyer to this stunning residence! This home not only showcases a model-like quality but surpasses new constructions in charm and character. If you're eager to settle in and embrace your best life, this is the perfect place for you. Nestled on a generous 1.12-acre corner lot away from the hustle and bustle, enjoy the bliss of privacy without the constraints of an HOA. Plus, you'll be just down the street from the lake, giving you easy access to nature trails and fishing. Located in the highly sought-after Locust Grove area of Atlanta, this immaculate Craftsman-style home features four spacious bedrooms and three full baths, including a main-level guest bedroom. The expansive owner's suite offers a cozy sitting area and additional closet space that could easily serve as an office. The upstairs loft is perfect for a media room or man cave. The dream kitchen boasts upgraded Bisque stained cabinets, a stainless steel single basin sink, an island, pendant and recessed lighting-truly a chef's delight. You'll also appreciate the warm and inviting formal living and dining rooms, perfect for relaxation and entertaining. Experience the serenity of this exquisite home and its prime location! Schedule your showing today!
This property is off market, which means it's not currently listed for sale or rent on Zillow. This may be different from what's available on other websites or public sources.

