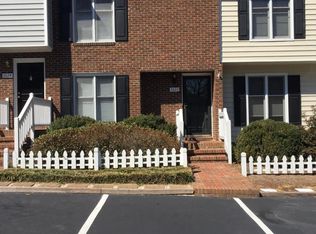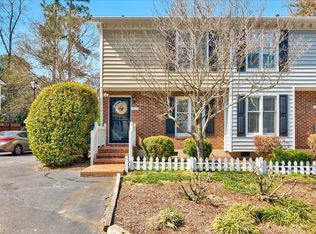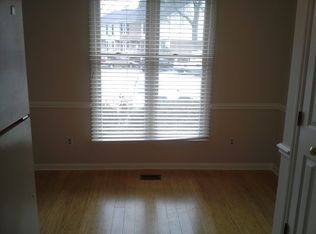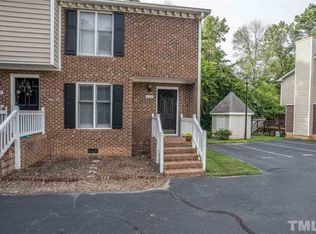You know what they say, LOCATION, LOCATION, LOCATION. Prime N Raleigh area, good condition and spacious. Gas fireplace in family room (get your style logs), comes with all appliances, clean, ready to move into. Step down into your family room with beautiful view of wooded lot. Fully equipped kitchen, built in mic, smooth top range has pass thru to family room. Breakfast room with bay window. Two assigned parking spaces. Has nice backyard with storage building. .
This property is off market, which means it's not currently listed for sale or rent on Zillow. This may be different from what's available on other websites or public sources.



