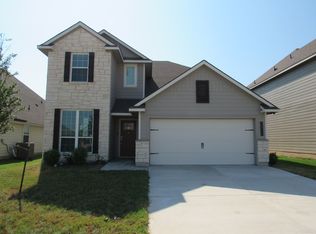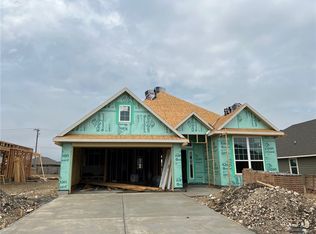Sold
Price Unknown
3625 Beutel Rd, Lorena, TX 76655
3beds
1,728sqft
Single Family Residence
Built in 2022
6,098.4 Square Feet Lot
$298,000 Zestimate®
$--/sqft
$2,386 Estimated rent
Home value
$298,000
$277,000 - $322,000
$2,386/mo
Zestimate® history
Loading...
Owner options
Explore your selling options
What's special
LOCKBOX ON BACK PORCH.
Nestled in the heart of the Park Meadows community, this beautifully designed home at 3625 Beutel Rd offers a harmonious blend of timeless charm and contemporary comfort. Boasting an open-concept layout, the residence is perfect for hosting gatherings with friends and family. The interior showcases granite countertops, stainless steel kitchen appliances, and durable vinyl plank flooring, all contributing to a stylish and functional living space. Spanning over 1,700 square feet, this home features three spacious bedrooms and two well-appointed bathrooms. The covered porch provides a welcoming space for entertaining, while the two-car garage offers ample storage and convenience. Every detail has been thoughtfully considered to ensure both comfort and practicality. Education is a cornerstone of this community, with the home zoned to the highly regarded Midway Independent School District. Known for its academic excellence, strong extracurricular programs, and supportive learning environment, Midway ISD consistently ranks among the top school districts in Central Texas—making it a top choice for families. MISD curriculum also showcases award-winning fine arts, distinctive career and technical education programs, and competitive 6A athletics. Faculty and students benefit from a distinguished professional development school partnership with Baylor University. Beyond the comforts of home, residents enjoy proximity to a variety of local attractions. Outdoor enthusiasts can explore nearby Lake Waco, Woodway Park, and the scenic trails of Cameron Park. For family-friendly outings, the Cameron Park Zoo offers engaging experiences, while the iconic Silos at Magnolia provide unique shopping and dining options. Additionally, the Dr Pepper Museum and the Texas Ranger Hall of Fame & Museum are just a short drive away, enriching the cultural landscape of the area.
Zillow last checked: 8 hours ago
Listing updated: September 22, 2025 at 07:30am
Listed by:
Kasey Dalby 512-367-0937,
Keller Williams Realty 512-448-4111
Bought with:
Non-Mls Member
NON MLS
Source: NTREIS,MLS#: 20931815
Facts & features
Interior
Bedrooms & bathrooms
- Bedrooms: 3
- Bathrooms: 2
- Full bathrooms: 2
Primary bedroom
- Features: Walk-In Closet(s)
- Level: First
- Dimensions: 15 x 20
Bedroom
- Level: First
- Dimensions: 12 x 12
Bedroom
- Level: First
- Dimensions: 12 x 12
Primary bathroom
- Features: Dual Sinks, Garden Tub/Roman Tub, Sink, Separate Shower
- Level: First
- Dimensions: 15 x 15
Other
- Level: First
- Dimensions: 10 x 10
Kitchen
- Features: Built-in Features, Kitchen Island, Pantry, Walk-In Pantry
- Level: First
- Dimensions: 20 x 15
Living room
- Level: First
- Dimensions: 20 x 20
Heating
- Central
Cooling
- Central Air, Ceiling Fan(s)
Appliances
- Included: Dishwasher, Electric Cooktop, Electric Oven, Refrigerator
- Laundry: Laundry in Utility Room
Features
- Double Vanity, Kitchen Island, Open Floorplan, Walk-In Closet(s)
- Flooring: Carpet, Vinyl
- Has basement: No
- Has fireplace: No
Interior area
- Total interior livable area: 1,728 sqft
Property
Parking
- Total spaces: 2
- Parking features: Garage
- Attached garage spaces: 2
Features
- Levels: One
- Stories: 1
- Patio & porch: Covered
- Exterior features: Private Yard
- Pool features: None
- Fencing: Wood
Lot
- Size: 6,098 sqft
- Features: Subdivision
Details
- Parcel number: 364058000002030
Construction
Type & style
- Home type: SingleFamily
- Architectural style: Detached
- Property subtype: Single Family Residence
Materials
- Foundation: Slab
- Roof: Composition
Condition
- Year built: 2022
Utilities & green energy
- Sewer: Public Sewer
- Water: Public
- Utilities for property: Electricity Connected, Sewer Available, Water Available
Community & neighborhood
Location
- Region: Lorena
- Subdivision: Park Mdws South Ph 1
HOA & financial
HOA
- Has HOA: Yes
- HOA fee: $20 monthly
- Services included: Maintenance Grounds
- Association name: Park Meadows HOA
Other
Other facts
- Listing terms: Cash,Conventional,VA Loan
Price history
| Date | Event | Price |
|---|---|---|
| 7/2/2025 | Sold | -- |
Source: NTREIS #20931815 Report a problem | ||
| 6/18/2025 | Pending sale | $308,800$179/sqft |
Source: NTREIS #20931815 Report a problem | ||
| 5/15/2025 | Listed for sale | $308,800$179/sqft |
Source: NTREIS #20931815 Report a problem | ||
Public tax history
| Year | Property taxes | Tax assessment |
|---|---|---|
| 2025 | $6,392 -3.9% | $296,120 -4.6% |
| 2024 | $6,651 +2.6% | $310,270 +3% |
| 2023 | $6,483 +747.8% | $301,160 +845.3% |
Find assessor info on the county website
Neighborhood: 76655
Nearby schools
GreatSchools rating
- 6/10Castleman Creek Elementary SchoolGrades: PK-5Distance: 1 mi
- NAWoodgate Intermediate SchoolGrades: 6Distance: 1.8 mi
- 8/10Midway High SchoolGrades: 9-12Distance: 2.4 mi
Schools provided by the listing agent
- Elementary: Park Hill
- Middle: Midway
- High: Midway
- District: Midway ISD
Source: NTREIS. This data may not be complete. We recommend contacting the local school district to confirm school assignments for this home.

