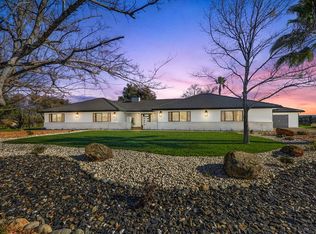Home Well GPM 27 gallons,full pest clearance, CUSTOM 1 STORY HOME with a VIEW of the Sierra's! 5 Garages & Work Shop, Solar(Owned) located on 19.31 usable acres subdivided into 3 parcels with a total of 4 wells - Interior of the home open floor plan with high custom ceilings in the living areas, New Exterior & Interior paint and new carpet - The large country kitchen includes a new double oven, large walk-in pantry, Breakfast Nook with a view of the Sierras and the property, a separate room with an office - Master Suite includes a fireplace, lg private deck, deep tub with a view, lg walk in shower, & spacious walk-in closet - Family/Great Room includes a Fireplace, surround sound, wood and glass doors leading to the covered patio - The 19.31 acres of usable land sub divided into 3 parcels: Home is on 9.31 acres & 2 Wells,Two 5 acre parcels with a Well on each parcel.A seasonal pond, a detached 2 car garage, landscaped front and rear yards, groomed oak trees and views from many location
This property is off market, which means it's not currently listed for sale or rent on Zillow. This may be different from what's available on other websites or public sources.
