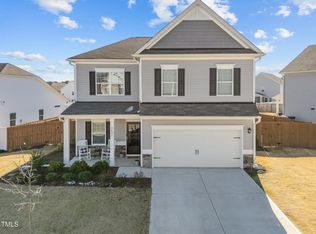Sold for $480,000
$480,000
3625 Cross Timber Ln, Raleigh, NC 27603
3beds
1,869sqft
Ranch, Residential
Built in 2022
10,018.8 Square Feet Lot
$467,800 Zestimate®
$257/sqft
$2,224 Estimated rent
Home value
$467,800
$444,000 - $496,000
$2,224/mo
Zestimate® history
Loading...
Owner options
Explore your selling options
What's special
Step into this beautifully maintained home, brimming with modern elegance. What sets this property apart are the thoughtfully landscaped borders that add so much charm. Inside, enjoy the contemporary open-concept layout, filled with natural light. The spacious Kitchen boasts sleek quartz countertops, ample storage and modern appliances, perfect for daily living and entertaining. The seamless flow to the Living Room offers a perfect space for gatherings. Fireplace has Electric logs and Antique Solid Oak Mantel. Crown molding. Separate Dining Room that could be used as Office. Large Primary Suite. It is ready to enjoy! Great screen porch for relaxing! Convenient to the new 540! Costco is .9 mile away! Convenient to shopping and restaurants!
Zillow last checked: 8 hours ago
Listing updated: February 18, 2025 at 06:36am
Listed by:
Jean Stevens 919-616-2805,
Long & Foster Real Estate INC/Triangle East
Bought with:
Esther Giambalvo, 272843
Long & Foster Real Estate INC/Cary
Source: Doorify MLS,MLS#: 10058517
Facts & features
Interior
Bedrooms & bathrooms
- Bedrooms: 3
- Bathrooms: 2
- Full bathrooms: 2
Heating
- Heat Pump
Cooling
- Heat Pump
Appliances
- Included: Dishwasher, Disposal, Dryer, ENERGY STAR Qualified Appliances, Microwave, Refrigerator, Self Cleaning Oven, Stainless Steel Appliance(s), Washer, Water Heater
- Laundry: Laundry Room, Main Level
Features
- Ceiling Fan(s), Crown Molding, Entrance Foyer, Kitchen Island, Open Floorplan, Quartz Counters, Recessed Lighting, Smooth Ceilings, Walk-In Closet(s), Walk-In Shower, Water Closet
- Flooring: Carpet, Vinyl
- Windows: Blinds
- Number of fireplaces: 1
- Fireplace features: Electric, Living Room
Interior area
- Total structure area: 1,869
- Total interior livable area: 1,869 sqft
- Finished area above ground: 1,869
- Finished area below ground: 0
Property
Parking
- Parking features: Driveway, Garage, Garage Door Opener, Garage Faces Front
- Attached garage spaces: 2
Accessibility
- Accessibility features: Accessible Entrance, Accessible Full Bath, Accessible Hallway(s), Accessible Kitchen, Aging In Place, Level Flooring
Features
- Levels: One
- Stories: 1
- Patio & porch: Screened
- Exterior features: Rain Gutters
- Fencing: Back Yard, Fenced, Security
- Has view: Yes
Lot
- Size: 10,018 sqft
- Features: Back Yard, Front Yard, Landscaped
Details
- Parcel number: 0488703
- Zoning: RLD
- Special conditions: Standard
Construction
Type & style
- Home type: SingleFamily
- Architectural style: Ranch, Traditional
- Property subtype: Ranch, Residential
Materials
- Stone Veneer, Vinyl Siding
- Foundation: Slab
- Roof: Shingle
Condition
- New construction: No
- Year built: 2022
- Major remodel year: 2022
Utilities & green energy
- Sewer: Public Sewer
- Water: Public
- Utilities for property: Cable Available, Cable Connected, Electricity Available, Electricity Connected, Sewer Connected, Water Connected, Underground Utilities
Community & neighborhood
Location
- Region: Raleigh
- Subdivision: Legacy Farm
HOA & financial
HOA
- Has HOA: Yes
- HOA fee: $175 quarterly
- Services included: Storm Water Maintenance
Other
Other facts
- Road surface type: Asphalt
Price history
| Date | Event | Price |
|---|---|---|
| 12/30/2024 | Sold | $480,000-1.9%$257/sqft |
Source: | ||
| 12/7/2024 | Pending sale | $489,500$262/sqft |
Source: | ||
| 11/30/2024 | Price change | $489,500-0.1%$262/sqft |
Source: | ||
| 11/6/2024 | Price change | $490,000-0.6%$262/sqft |
Source: | ||
| 10/24/2024 | Price change | $493,000-0.2%$264/sqft |
Source: | ||
Public tax history
Tax history is unavailable.
Neighborhood: 27603
Nearby schools
GreatSchools rating
- 7/10Yates Mill ElementaryGrades: PK-5Distance: 4.7 mi
- 7/10Dillard Drive MiddleGrades: 6-8Distance: 5.7 mi
- 7/10Middle Creek HighGrades: 9-12Distance: 2.8 mi
Schools provided by the listing agent
- Elementary: Wake - Yates Mill
- Middle: Wake - Dillard
- High: Wake - Middle Creek
Source: Doorify MLS. This data may not be complete. We recommend contacting the local school district to confirm school assignments for this home.
Get a cash offer in 3 minutes
Find out how much your home could sell for in as little as 3 minutes with a no-obligation cash offer.
Estimated market value$467,800
Get a cash offer in 3 minutes
Find out how much your home could sell for in as little as 3 minutes with a no-obligation cash offer.
Estimated market value
$467,800
