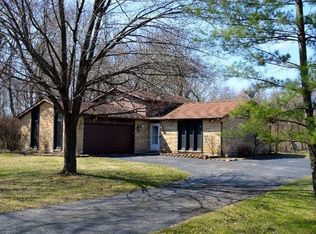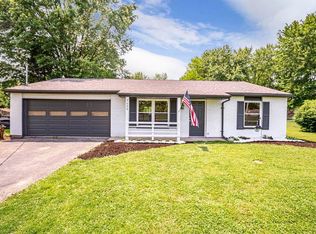Sold for $318,500
$318,500
3625 Lewis Rd, Amelia, OH 45102
4beds
1,771sqft
Single Family Residence
Built in 1979
0.49 Acres Lot
$320,700 Zestimate®
$180/sqft
$2,277 Estimated rent
Home value
$320,700
$305,000 - $337,000
$2,277/mo
Zestimate® history
Loading...
Owner options
Explore your selling options
What's special
Discover comfort and convenience in this beautiful 4-bedroom, 2.5-bath home nestled on a peaceful -acre lot. Perfectly located just minutes from Ohio Pike, I-275, and Eastgate shopping and dining, this property offers both serenity and accessibility. Step inside to find a welcoming layout featuring two inviting living spaces and a formal dining room ideal for entertaining or everyday living. The well-appointed upstairs bedrooms provide ample space for rest and relaxation. Enjoy mornings or evenings on your expansive deck overlooking the fenced-in backyard your own private retreat. A large, unfinished basement offers endless potential for additional living space, a home gym, or workshop. With a roof only 5 years old and HVAC less than 2 years old, you can move in with confidence knowing major systems have been recently updated. Experience the perfect blend of comfort, style, and peace of mind all in a prime Pierce Township location!
Zillow last checked: 8 hours ago
Listing updated: November 26, 2025 at 01:41pm
Listed by:
Chad Stice 513-600-6160,
Redfin Corporation 513-718-2492
Bought with:
Sue M Miller, 0000407966
Comey & Shepherd
Source: Cincy MLS,MLS#: 1859424 Originating MLS: Cincinnati Area Multiple Listing Service
Originating MLS: Cincinnati Area Multiple Listing Service

Facts & features
Interior
Bedrooms & bathrooms
- Bedrooms: 4
- Bathrooms: 3
- Full bathrooms: 2
- 1/2 bathrooms: 1
Primary bedroom
- Features: Bath Adjoins, Wall-to-Wall Carpet
- Level: Second
- Area: 180
- Dimensions: 15 x 12
Bedroom 2
- Level: Second
- Area: 132
- Dimensions: 12 x 11
Bedroom 3
- Level: Second
- Area: 130
- Dimensions: 13 x 10
Bedroom 4
- Level: Second
- Area: 104
- Dimensions: 13 x 8
Bedroom 5
- Area: 0
- Dimensions: 0 x 0
Primary bathroom
- Features: Other
Bathroom 1
- Features: Full
- Level: Second
Bathroom 2
- Features: Full
- Level: Second
Bathroom 3
- Features: Partial
- Level: First
Dining room
- Level: First
- Area: 110
- Dimensions: 11 x 10
Family room
- Area: 180
- Dimensions: 18 x 10
Kitchen
- Area: 154
- Dimensions: 14 x 11
Living room
- Area: 168
- Dimensions: 14 x 12
Office
- Area: 0
- Dimensions: 0 x 0
Heating
- Electric, Heat Pump
Cooling
- Central Air
Appliances
- Included: Electric Water Heater
Features
- Windows: Vinyl
- Basement: Full,Concrete,Glass Blk Wind
- Number of fireplaces: 1
- Fireplace features: Brick
Interior area
- Total structure area: 1,771
- Total interior livable area: 1,771 sqft
Property
Parking
- Total spaces: 2
- Parking features: Driveway
- Attached garage spaces: 2
- Has uncovered spaces: Yes
Features
- Levels: Two
- Stories: 2
Lot
- Size: 0.49 Acres
Details
- Parcel number: 282807A255
- Zoning description: Residential
Construction
Type & style
- Home type: SingleFamily
- Architectural style: Colonial
- Property subtype: Single Family Residence
Materials
- Aluminum Siding, Brick
- Foundation: Concrete Perimeter
- Roof: Shingle
Condition
- New construction: No
- Year built: 1979
Utilities & green energy
- Gas: None
- Sewer: Public Sewer
- Water: Public
Community & neighborhood
Location
- Region: Amelia
HOA & financial
HOA
- Has HOA: No
Other
Other facts
- Listing terms: Special Financing,Conventional
Price history
| Date | Event | Price |
|---|---|---|
| 11/26/2025 | Sold | $318,500-3.5%$180/sqft |
Source: | ||
| 10/28/2025 | Pending sale | $329,900$186/sqft |
Source: | ||
| 10/24/2025 | Listed for sale | $329,900+10.7%$186/sqft |
Source: | ||
| 10/16/2023 | Sold | $298,000+1%$168/sqft |
Source: | ||
| 10/2/2023 | Pending sale | $295,000$167/sqft |
Source: | ||
Public tax history
| Year | Property taxes | Tax assessment |
|---|---|---|
| 2024 | $4,449 -0.1% | $87,120 |
| 2023 | $4,456 +20.8% | $87,120 +39% |
| 2022 | $3,688 +1.1% | $62,690 |
Find assessor info on the county website
Neighborhood: 45102
Nearby schools
GreatSchools rating
- 5/10Merwin Elementary SchoolGrades: K-5Distance: 1.7 mi
- 5/10West Clermont Middle SchoolGrades: 6-8Distance: 1.8 mi
- 6/10West Clermont High SchoolGrades: 9-12Distance: 2.4 mi
Get a cash offer in 3 minutes
Find out how much your home could sell for in as little as 3 minutes with a no-obligation cash offer.
Estimated market value
$320,700

