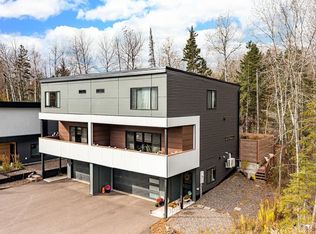Sold for $625,000 on 07/29/24
$625,000
3625 London Rd, Duluth, MN 55804
3beds
1,965sqft
Single Family Residence
Built in 2019
6,969.6 Square Feet Lot
$690,900 Zestimate®
$318/sqft
$3,207 Estimated rent
Home value
$690,900
$594,000 - $801,000
$3,207/mo
Zestimate® history
Loading...
Owner options
Explore your selling options
What's special
Discover the epitome of modern urban living in this 3-bedroom home conveniently located in the Congdon Neighborhood. Pull into the 3-car attached heated garage and step inside to be impressed by a light filled main living area and heated concrete floors where the living room, dining room, half bath, and kitchen flow seamlessly together. The living room centers a modern gas fireplace accented with a raw steel feature and opens up to an entertainers dream backyard. The stylish yet functional kitchen features a waterfall edge island, ample storage to keep you organized, and quartz countertops. Head upstairs to discover a spacious, primary suite with its own ensuite bath and enormous walk-in closet with built-ins. The upper level also features two additional bedrooms, full bath, and a perfectly located laundry room adjacent to these light filled bedrooms. Outside, you're greeted with a fully landscaped backyard offering low maintenance turf and a concrete pad for your grill and fire pit. This space is designed to create memories and welcomes endless possibilities of hosting gatherings or enjoying quiet evenings under the stars. Located just moments from the Lakewalk, this home offers unparalleled access to outdoor recreation. With easy access to downtown, heading up the scenic north shore, and schools for all ages, this home perfectly combines modern elegance with convenience in a prime location. Welcome home!
Zillow last checked: 8 hours ago
Listing updated: April 15, 2025 at 05:33pm
Listed by:
Neal Jacobi 715-892-6325,
Heirloom Realty, LLC
Bought with:
Neal Jacobi, MN 40724316
Heirloom Realty, LLC
Source: Lake Superior Area Realtors,MLS#: 6113963
Facts & features
Interior
Bedrooms & bathrooms
- Bedrooms: 3
- Bathrooms: 3
- Full bathrooms: 1
- 3/4 bathrooms: 1
- 1/2 bathrooms: 1
Primary bedroom
- Level: Second
- Area: 328.1 Square Feet
- Dimensions: 19.3 x 17
Bedroom
- Level: Second
- Area: 140 Square Feet
- Dimensions: 10 x 14
Bedroom
- Level: Second
- Area: 140 Square Feet
- Dimensions: 10 x 14
Bathroom
- Level: Main
- Area: 28.6 Square Feet
- Dimensions: 5.2 x 5.5
Bathroom
- Description: Master
- Level: Second
- Area: 62.7 Square Feet
- Dimensions: 5.7 x 11
Bathroom
- Description: Guest
- Level: Second
- Area: 52.55 Square Feet
- Dimensions: 9.3 x 5.65
Bonus room
- Description: Master closet
- Level: Second
- Area: 125 Square Feet
- Dimensions: 10 x 12.5
Entry hall
- Level: Main
- Area: 30 Square Feet
- Dimensions: 6 x 5
Laundry
- Level: Second
- Area: 49.02 Square Feet
- Dimensions: 5.7 x 8.6
Living room
- Description: Also kitchen and dining
- Level: Main
- Area: 535.5 Square Feet
- Dimensions: 21 x 25.5
Heating
- Forced Air, In Floor Heat, Hot Water, Natural Gas
Features
- Has basement: No
- Number of fireplaces: 1
- Fireplace features: Gas
Interior area
- Total interior livable area: 1,965 sqft
- Finished area above ground: 1,965
- Finished area below ground: 0
Property
Parking
- Total spaces: 3
- Parking features: Attached
- Attached garage spaces: 3
Lot
- Size: 6,969 sqft
- Dimensions: 50 x 140
Details
- Parcel number: 010137005595
Construction
Type & style
- Home type: SingleFamily
- Architectural style: Contemporary
- Property subtype: Single Family Residence
Materials
- Cement Board, Metal, Vinyl, Frame/Wood
Condition
- Previously Owned
- Year built: 2019
Utilities & green energy
- Electric: Minnesota Power
- Sewer: Public Sewer
- Water: Public
Community & neighborhood
Location
- Region: Duluth
Price history
| Date | Event | Price |
|---|---|---|
| 7/29/2024 | Sold | $625,000-3.8%$318/sqft |
Source: | ||
| 6/27/2024 | Pending sale | $649,900$331/sqft |
Source: | ||
| 6/15/2024 | Listed for sale | $649,900$331/sqft |
Source: | ||
| 6/7/2024 | Pending sale | $649,900$331/sqft |
Source: | ||
| 5/31/2024 | Listed for sale | $649,900$331/sqft |
Source: | ||
Public tax history
| Year | Property taxes | Tax assessment |
|---|---|---|
| 2024 | $6,934 +17.7% | $533,400 +19.2% |
| 2023 | $5,890 +11.8% | $447,600 +13.5% |
| 2022 | $5,270 +78.5% | $394,200 +20.7% |
Find assessor info on the county website
Neighborhood: Congdon Park
Nearby schools
GreatSchools rating
- 8/10Congdon Park Elementary SchoolGrades: K-5Distance: 0.5 mi
- 7/10Ordean East Middle SchoolGrades: 6-8Distance: 0.8 mi
- 10/10East Senior High SchoolGrades: 9-12Distance: 0.4 mi

Get pre-qualified for a loan
At Zillow Home Loans, we can pre-qualify you in as little as 5 minutes with no impact to your credit score.An equal housing lender. NMLS #10287.
Sell for more on Zillow
Get a free Zillow Showcase℠ listing and you could sell for .
$690,900
2% more+ $13,818
With Zillow Showcase(estimated)
$704,718