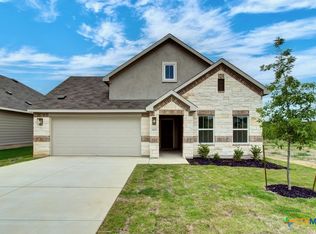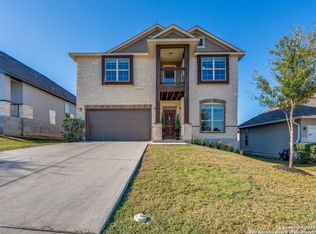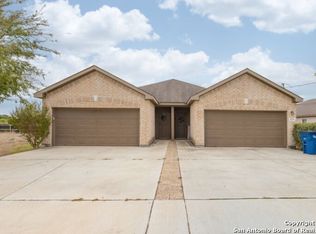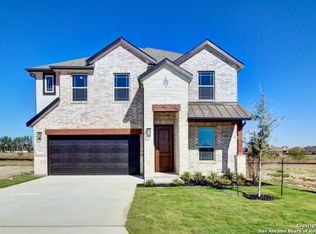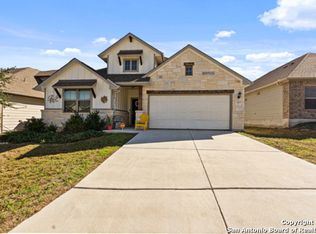3625 Meteor Road, New Braunfels, TX 78130
What's special
- 314 days |
- 381 |
- 33 |
Zillow last checked: 8 hours ago
Listing updated: January 31, 2026 at 10:10pm
April Maki TREC #524758 (512) 894-8910,
Brightland Homes Brokerage, LLC
Travel times
Schedule tour
Select your preferred tour type — either in-person or real-time video tour — then discuss available options with the builder representative you're connected with.
Facts & features
Interior
Bedrooms & bathrooms
- Bedrooms: 5
- Bathrooms: 3
- Full bathrooms: 3
Primary bedroom
- Features: Walk-In Closet(s), Ceiling Fan(s), Full Bath
- Area: 224
- Dimensions: 14 x 16
Bedroom 2
- Area: 132
- Dimensions: 12 x 11
Bedroom 3
- Area: 156
- Dimensions: 13 x 12
Bedroom 4
- Area: 156
- Dimensions: 13 x 12
Bedroom 5
- Area: 156
- Dimensions: 12 x 13
Primary bathroom
- Features: Tub/Shower Separate, Double Vanity, Soaking Tub
- Area: 108
- Dimensions: 9 x 12
Dining room
- Area: 140
- Dimensions: 14 x 10
Kitchen
- Area: 144
- Dimensions: 12 x 12
Living room
- Area: 196
- Dimensions: 14 x 14
Office
- Area: 120
- Dimensions: 12 x 10
Heating
- Central, Electric, Natural Gas
Cooling
- Central Air
Appliances
- Included: Self Cleaning Oven, Microwave, Range, Disposal, Dishwasher, Plumbed For Ice Maker, Vented Exhaust Fan, Gas Water Heater, Plumb for Water Softener
- Laundry: Main Level, Laundry Room, Washer Hookup, Dryer Connection
Features
- One Living Area, Eat-in Kitchen, Kitchen Island, Pantry, Study/Library, Game Room, Secondary Bedroom Down, 1st Floor Lvl/No Steps, High Ceilings, Open Floorplan, Walk-In Closet(s), Ceiling Fan(s)
- Flooring: Carpet, Ceramic Tile, Wood, Vinyl
- Windows: Double Pane Windows
- Has basement: No
- Attic: Access Only,Partially Floored,Pull Down Stairs,Attic - Radiant Barrier Decking
- Has fireplace: No
- Fireplace features: Not Applicable
Interior area
- Total interior livable area: 2,830 sqft
Property
Parking
- Total spaces: 2
- Parking features: Two Car Garage, Attached, Garage Door Opener
- Attached garage spaces: 2
Features
- Levels: Two
- Stories: 2
- Patio & porch: Covered
- Exterior features: Sprinkler System
- Pool features: None, Community
- Fencing: Privacy
Lot
- Size: 6,969.6 Square Feet
Details
- Parcel number: 150117057300
Construction
Type & style
- Home type: SingleFamily
- Architectural style: Traditional
- Property subtype: Single Family Residence
Materials
- Brick, 1 Side Masonry
- Foundation: Slab
- Roof: Composition
Condition
- New Construction
- New construction: Yes
- Year built: 2025
Details
- Builder name: DRB Homes
Utilities & green energy
- Sewer: Sewer System
- Water: Water System
Green energy
- Indoor air quality: Integrated Pest Management
Community & HOA
Community
- Features: Playground
- Security: Smoke Detector(s), Prewired, Carbon Monoxide Detector(s)
- Subdivision: Cloud Country
HOA
- Has HOA: Yes
- HOA fee: $400 annually
- HOA name: DIAMOND ASSOCIATION
Location
- Region: New Braunfels
Financial & listing details
- Price per square foot: $141/sqft
- Tax assessed value: $128,880
- Annual tax amount: $1
- Price range: $398K - $398K
- Date on market: 3/28/2025
- Cumulative days on market: 315 days
- Listing terms: Conventional,FHA,VA Loan,TX Vet,Cash
About the community
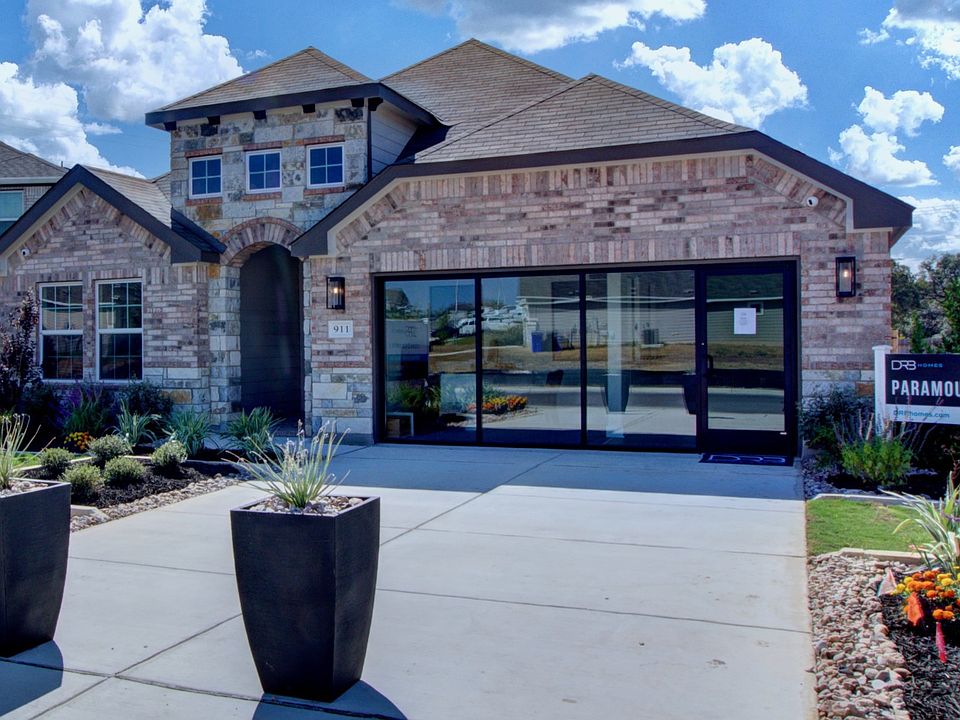
Source: DRB Homes
4 homes in this community
Available homes
| Listing | Price | Bed / bath | Status |
|---|---|---|---|
Current home: 3625 Meteor Road | $397,990 | 5 bed / 3 bath | Available |
| 3587 Starbright Dr | $424,990 | 5 bed / 3 bath | Move-in ready |
| 960 Tornado Rdg | $429,990 | 5 bed / 3 bath | Move-in ready |
| 943 Cloudy Sky Rd | $336,990 | 4 bed / 2 bath | Pending |
Source: DRB Homes
Contact builder

By pressing Contact builder, you agree that Zillow Group and other real estate professionals may call/text you about your inquiry, which may involve use of automated means and prerecorded/artificial voices and applies even if you are registered on a national or state Do Not Call list. You don't need to consent as a condition of buying any property, goods, or services. Message/data rates may apply. You also agree to our Terms of Use.
Learn how to advertise your homesEstimated market value
Not available
Estimated sales range
Not available
Not available
Price history
| Date | Event | Price |
|---|---|---|
| 1/21/2026 | Price change | $397,990+0.8%$141/sqft |
Source: | ||
| 12/6/2025 | Price change | $394,990-1.3%$140/sqft |
Source: | ||
| 11/19/2025 | Price change | $399,990-2.4%$141/sqft |
Source: | ||
| 11/5/2025 | Price change | $409,990-2.4%$145/sqft |
Source: | ||
| 10/23/2025 | Price change | $419,990-1.9%$148/sqft |
Source: | ||
Public tax history
| Year | Property taxes | Tax assessment |
|---|---|---|
| 2025 | -- | $128,880 +119.2% |
| 2024 | $1,038 +19.1% | $58,800 +20% |
| 2023 | $872 | $49,000 |
Find assessor info on the county website
Monthly payment
Neighborhood: 78130
Nearby schools
GreatSchools rating
- 7/10Oak Creek Elementary SchoolGrades: PK-5Distance: 1.2 mi
- 5/10Canyon Middle SchoolGrades: 6-8Distance: 3.8 mi
- 7/10Canyon High SchoolGrades: 9-12Distance: 4.2 mi
Schools provided by the MLS
- Elementary: Oak Creek
- Middle: Canyon
- High: Canyon
- District: Comal
Source: LERA MLS. This data may not be complete. We recommend contacting the local school district to confirm school assignments for this home.
