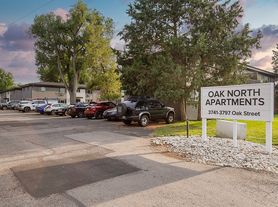Room details
Just remodeled garden-level "in-law" private apartment, on an Urban Farm Oasis. Looking for a peaceful place to call home, that still keeps you in the city? This garden-level apartment sits on nearly half an acre urban farm, and offers comfort, privacy, and a little slice of country life.
What's included:
*Private 1 bedroom apartment with private entrance,
*full kitchen,
*bathroom,
*laundry on site,
*7' x 13' storage space,
*utilities included,
*plus some streaming services,
*access to a hot tub,
*and fresh eggs
*Street parking, unless there's a storm, then I'd encourage you to park in the driveway.
One cat considered.
15 minute walk or 3 minute drive to the Wheat Ridge Recreation Center. 11 minute walk or 2 minute drive to Sprouts.
Enjoy garden views, outdoor space, and a calm, grounded atmosphere perfect for someone who appreciates nature, and a unique home setup.
Ideal for a respectful, easygoing individual who enjoys a relaxed environment and doesn't mind sharing space with plants, gardens, goats, chickens, two cats, a dog and children. I live on the main level of the home, so you will hear my family upstairs and in part of the garden level basement.
If this sounds like your vibe, reach out with a little about yourself and lets meet for coffee and get to know one another.
Month-to-month, $1,295 includes all utilities and some streaming. No additional fees. Month-to-month, or other flexible lease term.
Housemate details
You will share the home with myself (mom) and my teenage son. We enjoy skiing, basketball, and many of the outdoor adventures Colorado has to offer. One of my favorite things to do at home, is sit outback by the fire with friends.
Current housemates
1 female, 1 maleCurrent pets
1 cat, 0 dogsZillow last checked: 12 hours ago
Listing updated: February 12, 2026 at 10:04am
