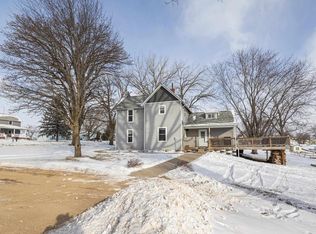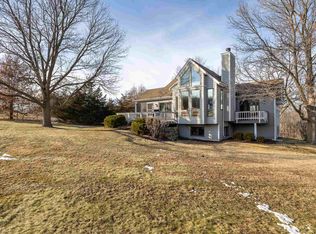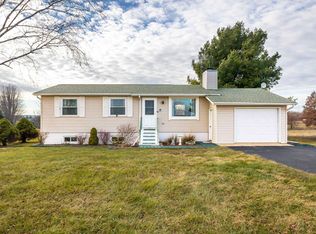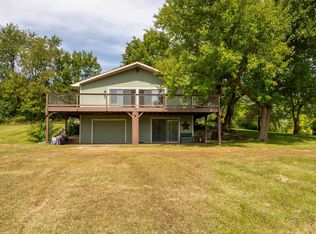Showings Begin 1/16. Discover your dream country retreat! This beautifully remodeled 3 bed, 2 bath home is move-in ready, blending modern luxury with peaceful rural charm. Tucked away in a quiet, private setting with easy Highway 11 access, enjoy total seclusion amid nature. Inside, a bright open-concept layout with soaring vaulted ceilings creates a spacious, inviting atmosphere. Recent upgrades include new flooring, trim, paint, bathroom vanity & shower, 2023 AC & water heater, 2021 addition, and 2025 partial roof replacement. The walk-out basement is a blank canvas, bright, spacious, with direct outdoor access and tons of natural light. Perfect for a family room, theater, gym, guest suite, or hobby space. More than a house, this is your private sanctuary, fully updated and ready for new memories!
Active
$309,900
3625 Pine Road, Shullsburg, WI 53586
3beds
1,259sqft
Est.:
Single Family Residence
Built in 2003
1 Acres Lot
$306,900 Zestimate®
$246/sqft
$-- HOA
What's special
Soaring vaulted ceilingsBright open-concept layoutNew flooringQuiet private setting
- 34 days |
- 1,166 |
- 47 |
Likely to sell faster than
Zillow last checked: 8 hours ago
Listing updated: February 15, 2026 at 03:44am
Listed by:
Mindy Moyer 608-558-8013,
EXP Realty, LLC
Source: WIREX MLS,MLS#: 2014725 Originating MLS: South Central Wisconsin MLS
Originating MLS: South Central Wisconsin MLS
Tour with a local agent
Facts & features
Interior
Bedrooms & bathrooms
- Bedrooms: 3
- Bathrooms: 2
- Full bathrooms: 2
- Main level bedrooms: 2
Primary bedroom
- Level: Main
- Area: 210
- Dimensions: 15 x 14
Bedroom 2
- Level: Main
- Area: 143
- Dimensions: 11 x 13
Bedroom 3
- Level: Upper
- Area: 121
- Dimensions: 11 x 11
Bathroom
- Features: Whirlpool, No Master Bedroom Bath
Kitchen
- Level: Main
- Area: 121
- Dimensions: 11 x 11
Living room
- Level: Main
- Area: 280
- Dimensions: 20 x 14
Heating
- Propane, Forced Air
Cooling
- Central Air
Appliances
- Included: Range/Oven, Refrigerator, Dishwasher, Microwave, Washer, Dryer
Features
- Cathedral/vaulted ceiling
- Flooring: Wood or Sim.Wood Floors
- Windows: Skylight(s)
- Basement: Full,Walk-Out Access,Concrete
Interior area
- Total structure area: 1,259
- Total interior livable area: 1,259 sqft
- Finished area above ground: 1,259
- Finished area below ground: 0
Property
Parking
- Total spaces: 2
- Parking features: 2 Car, Attached, Garage Door Opener
- Attached garage spaces: 2
Features
- Levels: One and One Half
- Stories: 1
- Patio & porch: Deck
- Has spa: Yes
- Spa features: Bath
Lot
- Size: 1 Acres
Details
- Parcel number: 02200481000
- Zoning: RES
Construction
Type & style
- Home type: SingleFamily
- Architectural style: Farmhouse/National Folk
- Property subtype: Single Family Residence
Materials
- Vinyl Siding
Condition
- 21+ Years
- New construction: No
- Year built: 2003
Utilities & green energy
- Sewer: Septic Tank
- Water: Well
Community & HOA
Location
- Region: Shullsburg
- Municipality: Monticello
Financial & listing details
- Price per square foot: $246/sqft
- Tax assessed value: $130,100
- Annual tax amount: $2,891
- Date on market: 1/12/2026
Estimated market value
$306,900
$292,000 - $322,000
$1,584/mo
Price history
Price history
| Date | Event | Price |
|---|---|---|
| 1/12/2026 | Listed for sale | $309,900+10.7%$246/sqft |
Source: eXp Realty #2014725 Report a problem | ||
| 9/12/2025 | Sold | $280,000-1.7%$222/sqft |
Source: | ||
| 9/8/2025 | Pending sale | $284,900$226/sqft |
Source: | ||
| 8/16/2025 | Contingent | $284,900$226/sqft |
Source: | ||
| 7/28/2025 | Price change | $284,900-5%$226/sqft |
Source: | ||
Public tax history
Public tax history
| Year | Property taxes | Tax assessment |
|---|---|---|
| 2024 | $2,891 +7.1% | $130,100 |
| 2023 | $2,699 +5.1% | $130,100 |
| 2022 | $2,568 -2.3% | $130,100 |
Find assessor info on the county website
BuyAbility℠ payment
Est. payment
$2,010/mo
Principal & interest
$1478
Property taxes
$424
Home insurance
$108
Climate risks
Neighborhood: 53586
Nearby schools
GreatSchools rating
- 5/10Shullsburg Elementary SchoolGrades: PK-5Distance: 5.9 mi
- 5/10Shullsburg Junior High SchoolGrades: 6-8Distance: 5.9 mi
- 8/10Shullsburg High SchoolGrades: 9-12Distance: 5.9 mi
Schools provided by the listing agent
- Elementary: Shullsburg
- Middle: Shullsburg
- High: Shullsburg
- District: Shullsburg
Source: WIREX MLS. This data may not be complete. We recommend contacting the local school district to confirm school assignments for this home.
- Loading
- Loading



