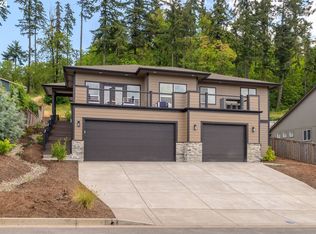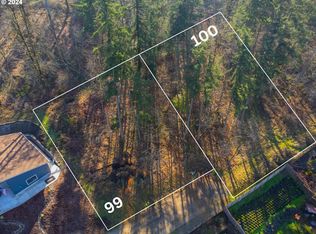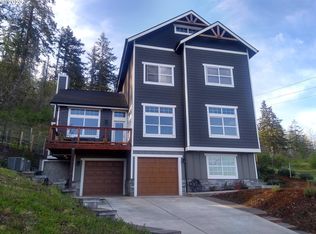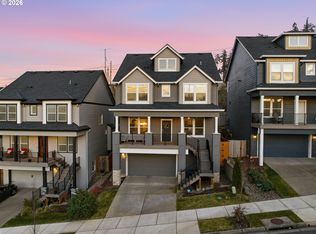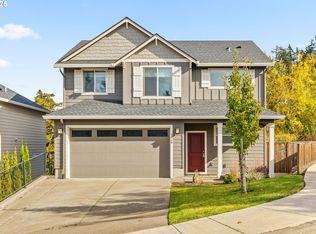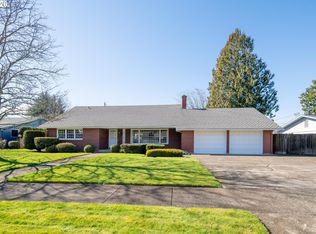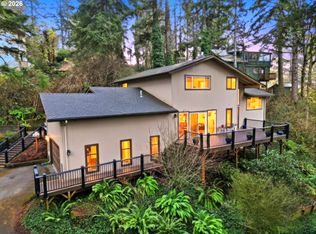This stunning custom-built home offers the perfect blend of luxury, comfort, and serene Pacific Northwest living in a highly desirable Eugene neighborhood. Featuring 3 spacious bedrooms plus a versatile office that easily converts to a 4th bedroom, and 2.5 bathrooms, this well-maintained residence provides ample space for everyday living and guests. Open-concept layout, ideal for relaxed days at home or effortless entertaining, is accentuated by abundant natural light pouring in through large windows framing glorious valley views. Heart of the home is a gourmet kitchen equipped with a gas range, sleek granite countertops, walk-in pantry and beautiful wood flooring throughout the main living areas. Elegant window coverings add sophistication, while the bathrooms boast upscale tile flooring and refined finishes. Retreat to the oversized primary suite—a true sanctuary featuring a spa-like ensuite bathroom with walk-in shower, plus separate soaking tub.Step outside to enjoy two covered patios that open to a beautifully landscaped, fully private backyard—perfect for morning coffee, evening relaxation and gardening. Conveniently located for local parks, U of O and I-5. Home is in South Eugene school district. Don't miss this rare opportunity to own a beautifully designed home combining modern elegance, thoughtful details, and a wonderful connection to nature.
Active
$705,000
3625 Snowberry Rd, Eugene, OR 97403
3beds
2,091sqft
Est.:
Residential, Single Family Residence
Built in 2017
8,276.4 Square Feet Lot
$-- Zestimate®
$337/sqft
$-- HOA
What's special
Sleek granite countertopsTwo covered patiosGas rangeSeparate soaking tubGourmet kitchenAbundant natural lightElegant window coverings
- --
- on Zillow |
- 482
- views |
- 8
- saves |
Zillow last checked: 8 hours ago
Listing updated: 19 hours ago
Listed by:
Mark Harvey 541-232-5449,
Hybrid Real Estate
Source: RMLS (OR),MLS#: 519483372
Tour with a local agent
Facts & features
Interior
Bedrooms & bathrooms
- Bedrooms: 3
- Bathrooms: 3
- Full bathrooms: 2
- Partial bathrooms: 1
- Main level bathrooms: 3
Rooms
- Room types: Office, Bedroom 2, Bedroom 3, Dining Room, Family Room, Kitchen, Living Room, Primary Bedroom
Primary bedroom
- Features: Wallto Wall Carpet
- Level: Main
Bedroom 2
- Features: Wallto Wall Carpet
- Level: Main
Bedroom 3
- Features: Wallto Wall Carpet
- Level: Main
Dining room
- Features: Vaulted Ceiling, Wood Floors
- Level: Main
Kitchen
- Features: Dishwasher, Microwave, Free Standing Range, Free Standing Refrigerator, Granite, Vaulted Ceiling, Wood Floors
- Level: Main
Living room
- Features: Vaulted Ceiling, Wood Floors
- Level: Main
Office
- Features: Wallto Wall Carpet
- Level: Main
Heating
- Forced Air 95 Plus
Cooling
- Heat Pump
Appliances
- Included: Dishwasher, Free-Standing Gas Range, Free-Standing Refrigerator, Microwave, Washer/Dryer, Free-Standing Range, Gas Water Heater
- Laundry: Laundry Room
Features
- Granite, High Ceilings, Vaulted Ceiling(s)
- Flooring: Tile, Wall to Wall Carpet, Wood
- Windows: Double Pane Windows
- Number of fireplaces: 1
- Fireplace features: Gas
Interior area
- Total structure area: 2,091
- Total interior livable area: 2,091 sqft
Video & virtual tour
Property
Parking
- Total spaces: 2
- Parking features: Driveway, Off Street, Garage Door Opener, Attached, Oversized
- Attached garage spaces: 2
- Has uncovered spaces: Yes
Features
- Stories: 1
- Patio & porch: Covered Patio, Patio, Porch
- Exterior features: Garden, Yard
- Fencing: Fenced
- Has view: Yes
- View description: Trees/Woods, Valley
Lot
- Size: 8,276.4 Square Feet
- Features: Sloped, Sprinkler, SqFt 7000 to 9999
Details
- Parcel number: 1801206
Construction
Type & style
- Home type: SingleFamily
- Architectural style: Custom Style
- Property subtype: Residential, Single Family Residence
Materials
- Brick, Wood Siding
- Foundation: Concrete Perimeter
- Roof: Composition,Shingle
Condition
- Resale
- New construction: No
- Year built: 2017
Utilities & green energy
- Gas: Gas
- Sewer: Public Sewer
- Water: Public
- Utilities for property: Cable Connected
Community & HOA
Community
- Security: Fire Sprinkler System
HOA
- Has HOA: No
Location
- Region: Eugene
Financial & listing details
- Price per square foot: $337/sqft
- Tax assessed value: $653,678
- Annual tax amount: $7,488
- Date on market: 3/1/2026
- Listing terms: Cash,Conventional,FHA,VA Loan
- Road surface type: Paved
Estimated market value
Not available
Estimated sales range
Not available
Not available
Price history
Price history
| Date | Event | Price |
|---|---|---|
| 3/2/2026 | Listed for sale | $705,000+729.4%$337/sqft |
Source: | ||
| 8/2/2023 | Listing removed | -- |
Source: Zillow Rentals Report a problem | ||
| 7/8/2023 | Listed for rent | $2,900+3.6%$1/sqft |
Source: Zillow Rentals Report a problem | ||
| 7/21/2022 | Listing removed | -- |
Source: Zillow Rental Manager Report a problem | ||
| 6/29/2022 | Listed for rent | $2,800+3.7%$1/sqft |
Source: Zillow Rental Manager Report a problem | ||
| 2/28/2021 | Listing removed | -- |
Source: Owner Report a problem | ||
| 7/9/2020 | Listing removed | $2,700$1/sqft |
Source: Owner Report a problem | ||
| 6/26/2020 | Listed for rent | $2,700$1/sqft |
Source: Owner Report a problem | ||
| 9/17/2015 | Sold | $85,000$41/sqft |
Source: Public Record Report a problem | ||
Public tax history
Public tax history
| Year | Property taxes | Tax assessment |
|---|---|---|
| 2025 | $7,489 +1.4% | $380,363 +3% |
| 2024 | $7,385 +2.6% | $369,285 +3% |
| 2023 | $7,199 +4% | $358,530 +3% |
| 2022 | $6,923 +6.4% | $348,088 +3% |
| 2021 | $6,506 -0.3% | $337,950 +3% |
| 2020 | $6,529 +3.9% | $328,107 +3% |
| 2019 | $6,286 -9.8% | $318,551 -13% |
| 2018 | $6,968 | $366,307 +413.4% |
| 2017 | $6,968 +432.8% | $71,344 +3% |
| 2016 | $1,308 +2.4% | $69,266 +9.1% |
| 2015 | $1,277 +17.5% | $63,511 +4% |
| 2014 | $1,086 +6.8% | $61,092 +4.1% |
| 2013 | $1,017 -4.3% | $58,671 -10% |
| 2012 | $1,063 | $65,226 |
| 2011 | -- | $65,226 -3% |
| 2010 | -- | $67,249 +3% |
| 2009 | -- | $65,290 -17.6% |
| 2008 | -- | $79,236 |
Find assessor info on the county website
BuyAbility℠ payment
Est. payment
$3,740/mo
Principal & interest
$3276
Property taxes
$464
Climate risks
Neighborhood: Laurel Hill Valley
Nearby schools
GreatSchools rating
- 8/10Edison Elementary SchoolGrades: K-5Distance: 1.6 mi
- 6/10Roosevelt Middle SchoolGrades: 6-8Distance: 2.2 mi
- 8/10South Eugene High SchoolGrades: 9-12Distance: 2.3 mi
Schools provided by the listing agent
- Elementary: Edison
- Middle: Roosevelt
- High: South Eugene
Source: RMLS (OR). This data may not be complete. We recommend contacting the local school district to confirm school assignments for this home.
