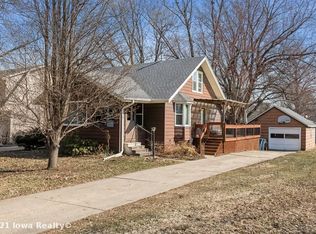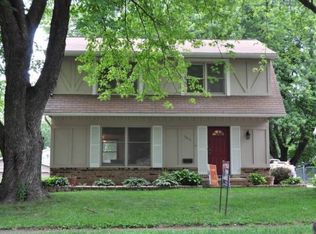Attn Beaverdale Lovers: Completely updated mid-century split nestled on a cul-de-sac in the heart of Beaverdale is on the market! 3626 has 3 living spaces in it's 4 levels. The expanded kitchen is a 10 w/ hi-end cabs, countertops, island, undermount lighting, appliances and lighting that makes your home perfect to entertain. The garden level has an awesome wood burning fireplace. The location of the 4th bd could function as a great rm for guests, teenager, or a 2nd master. The LL has been completely finished & could be another living rm or non-conforming 5th bd. It also has one of the nicest lndry rms around & already includes your beverage fridge! The backyard has multiple seating areas & is a great size to maintain. New fencing has been installed just for you & it makes the space feel fresh. The roof & leaf guard gutters are new, Hi-Eff Furnace & AC w/ plenty of life. Sump pump has battery back. This home is priced w/ the buyer in mind!
This property is off market, which means it's not currently listed for sale or rent on Zillow. This may be different from what's available on other websites or public sources.


