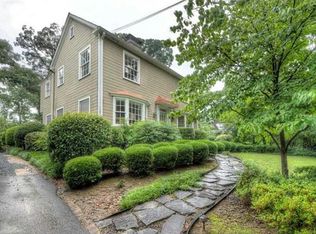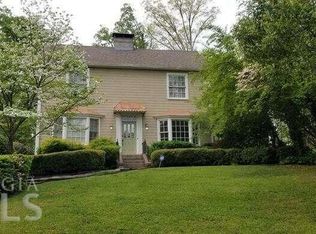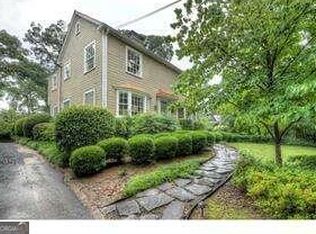Marvelous cottage renovation with brand new windows throughout! Drive up to a quaint brick and stone exterior with Ludowici tile roof. Enter to find a complete top to bottom renovation with huge master suite and nursery, high end kitchen with marble countertops, incredible stone fireplace, and so much more! The fun doesn't stop there though. The backyard includes an expansive back porch, spacious two car carport, and deep backyard with enough room for a future pool. Owner financing available - Great opportunity!
This property is off market, which means it's not currently listed for sale or rent on Zillow. This may be different from what's available on other websites or public sources.


