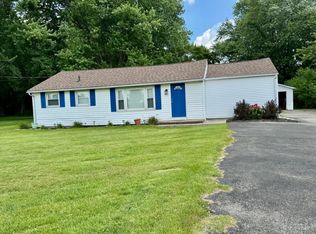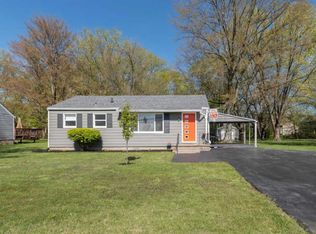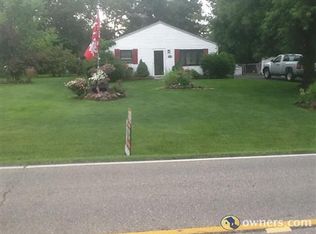Sold for $237,500 on 07/18/25
$237,500
3626 Merwin 10 Mile Rd, Cincinnati, OH 45245
3beds
1,192sqft
Single Family Residence
Built in 1954
0.49 Acres Lot
$244,500 Zestimate®
$199/sqft
$1,754 Estimated rent
Home value
$244,500
$218,000 - $276,000
$1,754/mo
Zestimate® history
Loading...
Owner options
Explore your selling options
What's special
Many updates in this home include, new Roof on house and garage in 2022, new flooring throughout, 2 newly updated bathrooms one of which was added in 2022, kitchen sink and countertop. Home also has a great back yard to play and an inclosed large back porch to entertain! Come see for yourself! Agent is related to seller.
Zillow last checked: 8 hours ago
Listing updated: July 21, 2025 at 09:42am
Listed by:
Pamela Smart 937-657-0182,
Key Realty
Bought with:
Beth Brown Ciul, 2002017274
eXp Realty
Source: DABR MLS,MLS#: 937029 Originating MLS: Dayton Area Board of REALTORS
Originating MLS: Dayton Area Board of REALTORS
Facts & features
Interior
Bedrooms & bathrooms
- Bedrooms: 3
- Bathrooms: 2
- Full bathrooms: 2
- Main level bathrooms: 2
Primary bedroom
- Level: Main
- Dimensions: 13 x 13
Bedroom
- Level: Main
- Dimensions: 14 x 10
Bedroom
- Level: Main
- Dimensions: 10 x 9
Florida room
- Level: Main
- Dimensions: 34 x 12
Kitchen
- Features: Eat-in Kitchen
- Level: Main
- Dimensions: 14 x 12
Living room
- Level: Main
- Dimensions: 20 x 12
Utility room
- Level: Main
- Dimensions: 12 x 6
Heating
- Electric, Forced Air
Cooling
- Central Air
Features
- Remodeled
- Windows: Vinyl
- Basement: Crawl Space
Interior area
- Total structure area: 1,192
- Total interior livable area: 1,192 sqft
Property
Parking
- Total spaces: 2
- Parking features: Detached, Garage, Two Car Garage, Storage
- Garage spaces: 2
Features
- Levels: One
- Stories: 1
Lot
- Size: 0.49 Acres
- Dimensions: .49 Acres
Details
- Parcel number: 282813A071
- Zoning: Residential
- Zoning description: Residential
Construction
Type & style
- Home type: SingleFamily
- Property subtype: Single Family Residence
Materials
- Vinyl Siding
Condition
- Year built: 1954
Utilities & green energy
- Sewer: Septic Tank
- Water: Public
- Utilities for property: Septic Available, Water Available
Community & neighborhood
Location
- Region: Cincinnati
Other
Other facts
- Listing terms: Conventional,FHA,VA Loan
Price history
| Date | Event | Price |
|---|---|---|
| 7/18/2025 | Sold | $237,500-5%$199/sqft |
Source: | ||
| 6/29/2025 | Pending sale | $250,000$210/sqft |
Source: DABR MLS #937029 Report a problem | ||
| 6/29/2025 | Contingent | $250,000$210/sqft |
Source: | ||
| 6/27/2025 | Listed for sale | $250,000$210/sqft |
Source: | ||
| 6/21/2025 | Pending sale | $250,000$210/sqft |
Source: | ||
Public tax history
Tax history is unavailable.
Neighborhood: 45245
Nearby schools
GreatSchools rating
- 5/10Merwin Elementary SchoolGrades: K-5Distance: 1 mi
- 5/10West Clermont Middle SchoolGrades: 6-8Distance: 2.1 mi
- 6/10West Clermont High SchoolGrades: 9-12Distance: 2.3 mi
Schools provided by the listing agent
- District: West Clermont
Source: DABR MLS. This data may not be complete. We recommend contacting the local school district to confirm school assignments for this home.
Get a cash offer in 3 minutes
Find out how much your home could sell for in as little as 3 minutes with a no-obligation cash offer.
Estimated market value
$244,500
Get a cash offer in 3 minutes
Find out how much your home could sell for in as little as 3 minutes with a no-obligation cash offer.
Estimated market value
$244,500


