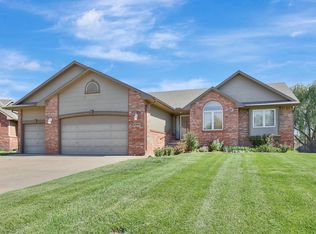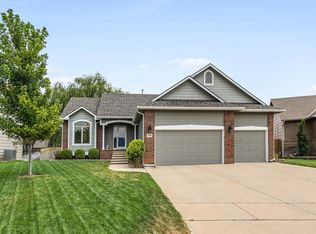This beautiful home has been well-maintained and updated! The main floor has three bedrooms and two bathrooms with an open floor plan and and plenty of natural light. The back has a large, covered deck perfect for quiet evenings overlooking the yard. The master bedroom is separate from the other bedrooms and has two closets! One in the bedroom and walk-in n the master bathroom. The kitchen is spacious with large pantry and has a convenient eating bar opening into the dining room. The basement boasts a large family room with a wet bar, bedroom, bathroom, and two unfinished areas for all your storage needs! There are two gas fireplaces on the main floor and in the basement. the home has a high-end HVAC system to help those with allergies! It has a humidifier and has been professionally maintained through Fahnestock. Home has a reverse osmosis water filter that stays with the home! The three car garage gives plenty of room for additional storage and projects. The third car has been converted into a workshop with heating, cooling, and has cable for a television! You'll save money on your water bill using the irrigation well. This home is within the Maize South school district and close to shopping and K-96. Seller will pay remaining special taxes!! Be sure to schedule your showing today!
This property is off market, which means it's not currently listed for sale or rent on Zillow. This may be different from what's available on other websites or public sources.

