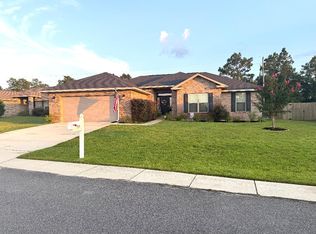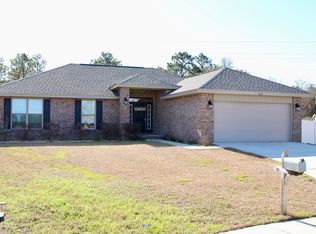Sold for $290,000 on 04/10/25
$290,000
3626 Ranch Dr, Crestview, FL 32539
4beds
1,780sqft
Single Family Residence
Built in 2019
10,454.4 Square Feet Lot
$288,200 Zestimate®
$163/sqft
$1,973 Estimated rent
Maximize your home sale
Get more eyes on your listing so you can sell faster and for more.
Home value
$288,200
$262,000 - $317,000
$1,973/mo
Zestimate® history
Loading...
Owner options
Explore your selling options
What's special
PRICE IMPROVEMENT AND $5K SELLER CREDIT!!! This beautifully maintained home, built in 2019, offers an inviting layout with four spacious bedrooms and two full bathrooms across 1,780 sq ft of comfortable living space. Nestled on a .25-acre lot, it's an ideal blend of space, style, and convenience.Step inside to find a bright, open floor plan perfect for modern living. The living area flows seamlessly into the kitchen, which boasts ample cabinetry, sleek countertops, and stainless steel appliances, creating an ideal space for both casual meals and entertaining. Each of the four bedrooms offers generous space and natural light, with the primary suite featuring an ensuite bathroom that provides a perfect retreat at the end of the day. Outside, the backyard offers a private setting with plenty of room for outdoor gatherings, gardening, or play. Located just a short drive from local schools, shopping, and dining, this home also provides easy access to all Crestview has to offer, including close proximity to military bases and major highways for a smooth commute.
If you're looking for a nearly-new home with a thoughtful layout, wonderful finishes, and room to grow, 3626 Ranch Drive could be the perfect fit. Schedule your showing today and experience the welcoming community of Hidden Valley
Zillow last checked: 8 hours ago
Listing updated: April 14, 2025 at 01:02am
Listed by:
Tomell Johnson 850-443-6309,
Real Broker LLC
Bought with:
Sally E Campbell, 3489042
EXP Realty LLC
Source: Navarre Area BOR,MLS#: 963013 Originating MLS: Emerald Coast
Originating MLS: Emerald Coast
Facts & features
Interior
Bedrooms & bathrooms
- Bedrooms: 4
- Bathrooms: 2
- Full bathrooms: 2
Primary bedroom
- Level: 1
- Area: 204
- Dimensions: 17 x 12
Bedroom
- Level: 1
- Area: 132
- Dimensions: 12 x 11
Bedroom
- Level: 1
- Area: 120
- Dimensions: 12 x 10
Bedroom
- Level: 1
- Area: 120
- Dimensions: 12 x 10
Dining area
- Level: 1
Garage
- Level: 1
- Area: 400
- Dimensions: 20 x 20
Great room
- Level: 1
- Area: 551
- Dimensions: 29 x 19
Kitchen
- Level: 1
- Area: 0
- Dimensions: 0 x 0
Heating
- Electric
Cooling
- Electric, Ceiling Fan(s)
Appliances
- Included: Cooktop, Dishwasher, Disposal, Dryer, Microwave, Self Cleaning Oven, Range Hood, Refrigerator, Range, Electric Oven, Washer, Electric Water Heater
- Laundry: Washer/Dryer Hookup
Features
- Pantry, Split Bedroom
- Flooring: Vinyl, Carpet
- Windows: Window Treatmnt Some
- Attic: Pull Down Stairs
Interior area
- Total structure area: 1,780
- Total interior livable area: 1,780 sqft
Property
Parking
- Total spaces: 2
- Parking features: Garage, Attached, Garage Door Opener
- Attached garage spaces: 2
Features
- Stories: 1
- Patio & porch: Covered
- Pool features: None
- Fencing: Back Yard
Lot
- Size: 10,454 sqft
- Dimensions: 80 x 165
- Features: Covenants, Interior Lot
Details
- Parcel number: 304N221200000A0040
- Zoning description: Resid Single Family
Construction
Type & style
- Home type: SingleFamily
- Architectural style: Traditional
- Property subtype: Single Family Residence
Materials
- Brick Front, Siding Brick Some, Vinyl Siding
- Foundation: Slab
- Roof: Shingle,Fiberglass
Condition
- Construction Complete
- Year built: 2019
Utilities & green energy
- Sewer: Septic Tank
- Water: Public
- Utilities for property: Electricity Connected, Underground Utilities
Community & neighborhood
Security
- Security features: Smoke Detector(s)
Location
- Region: Crestview
- Subdivision: HIDDEN VALLEY
Other
Other facts
- Listing terms: Conventional,FHA,RHS,VA Loan
Price history
| Date | Event | Price |
|---|---|---|
| 4/10/2025 | Sold | $290,000-2.4%$163/sqft |
Source: | ||
| 3/5/2025 | Pending sale | $297,000$167/sqft |
Source: | ||
| 1/21/2025 | Price change | $297,000-4.2%$167/sqft |
Source: | ||
| 11/14/2024 | Listed for sale | $310,000+46.3%$174/sqft |
Source: | ||
| 10/3/2019 | Sold | $211,900$119/sqft |
Source: Public Record Report a problem | ||
Public tax history
| Year | Property taxes | Tax assessment |
|---|---|---|
| 2024 | $2,383 +1.5% | $227,625 -9.7% |
| 2023 | $2,348 +6.2% | $252,013 +6.5% |
| 2022 | $2,210 +20.6% | $236,697 +38.4% |
Find assessor info on the county website
Neighborhood: 32539
Nearby schools
GreatSchools rating
- 7/10Walker Elementary SchoolGrades: PK-5Distance: 4.3 mi
- 8/10Davidson Middle SchoolGrades: 6-8Distance: 4.6 mi
- 4/10Crestview High SchoolGrades: 9-12Distance: 4.6 mi
Schools provided by the listing agent
- Elementary: Walker
- Middle: Davidson
- High: Crestview
Source: Navarre Area BOR. This data may not be complete. We recommend contacting the local school district to confirm school assignments for this home.

Get pre-qualified for a loan
At Zillow Home Loans, we can pre-qualify you in as little as 5 minutes with no impact to your credit score.An equal housing lender. NMLS #10287.
Sell for more on Zillow
Get a free Zillow Showcase℠ listing and you could sell for .
$288,200
2% more+ $5,764
With Zillow Showcase(estimated)
$293,964
