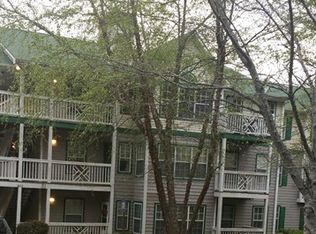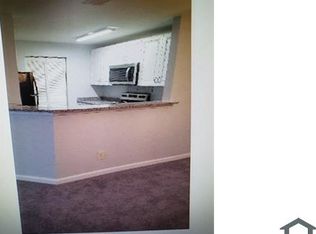Closed
$92,000
3626 Shepherds Path, Decatur, GA 30034
2beds
1,064sqft
Condominium, Residential
Built in 1995
-- sqft lot
$89,700 Zestimate®
$86/sqft
$1,497 Estimated rent
Home value
$89,700
$82,000 - $99,000
$1,497/mo
Zestimate® history
Loading...
Owner options
Explore your selling options
What's special
Welcome to your new home in Decatur! This beautifully maintained 2-bedroom, 2-bathroom condo offers the perfect blend of comfort, convenience, and style. The open-concept living area, featuring a vaulted ceiling, seamlessly connects the living room and kitchen, making it perfect for entertaining guests at the bar or relaxing after a long day. The Livingroom windows provide plenty of natural light, creating a warm and inviting atmosphere. The modern kitchen has ample counter space, and plenty of storage, which is ideal for anyone who enjoys cooking at home. Both bedrooms are generously sized with large closets, and the primary bedroom includes an en-suite bathroom for added privacy and convenience. Enjoy your morning coffee or evening drinks on the private balcony, offering a peaceful outdoor space to unwind. The entire condo will have fresh paint, giving it a clean and modern look over the next couple months. This condo is conveniently located close to I-20 and I-285, providing easy access to major highways, making your commute a breeze. It's also near shopping centers, and just a short drive from downtown Atlanta. Additional features include in-unit laundry with a new washer, new dishwasher, central heating and air conditioning. If you are an investor trying to find your next rental property, look no further! There are NO RENT RESTRICTIONS!!! Reach out today to schedule a showing!
Zillow last checked: 8 hours ago
Listing updated: November 05, 2024 at 10:55pm
Listing Provided by:
Nathan Minkwic,
RE/MAX Around Atlanta Realty 989-277-6156
Bought with:
Deborah Dannewitz, 370496
Berkshire Hathaway HomeServices Georgia Properties
Source: FMLS GA,MLS#: 7458648
Facts & features
Interior
Bedrooms & bathrooms
- Bedrooms: 2
- Bathrooms: 2
- Full bathrooms: 2
- Main level bathrooms: 2
- Main level bedrooms: 2
Primary bedroom
- Features: Split Bedroom Plan
- Level: Split Bedroom Plan
Bedroom
- Features: Split Bedroom Plan
Primary bathroom
- Features: Tub/Shower Combo
Dining room
- Features: Great Room, Open Concept
Kitchen
- Features: Cabinets White, Laminate Counters, Pantry, Pantry Walk-In, View to Family Room
Heating
- Central
Cooling
- Central Air
Appliances
- Included: Dishwasher, Disposal, Dryer, Electric Cooktop, Electric Oven, Electric Range, Microwave, Refrigerator, Washer
- Laundry: In Kitchen, Laundry Room, Main Level
Features
- Bookcases, Vaulted Ceiling(s), Walk-In Closet(s)
- Flooring: Carpet, Ceramic Tile, Laminate
- Windows: Double Pane Windows
- Basement: None
- Number of fireplaces: 1
- Fireplace features: Living Room
- Common walls with other units/homes: End Unit,No One Above
Interior area
- Total structure area: 1,064
- Total interior livable area: 1,064 sqft
- Finished area above ground: 1,064
- Finished area below ground: 0
Property
Parking
- Total spaces: 2
- Parking features: Level Driveway
- Has uncovered spaces: Yes
Accessibility
- Accessibility features: None
Features
- Levels: One
- Stories: 1
- Patio & porch: Covered, Front Porch
- Exterior features: Balcony, No Dock
- Pool features: None
- Spa features: None
- Fencing: Wrought Iron
- Has view: Yes
- View description: Trees/Woods
- Waterfront features: None
- Body of water: None
Lot
- Size: 392.04 sqft
- Features: Wooded
Details
- Additional structures: None
- Parcel number: 15 060 06 063
- Other equipment: None
- Horse amenities: None
Construction
Type & style
- Home type: Condo
- Property subtype: Condominium, Residential
- Attached to another structure: Yes
Materials
- Frame
- Foundation: None
- Roof: Composition
Condition
- Resale
- New construction: No
- Year built: 1995
Utilities & green energy
- Electric: None
- Sewer: Public Sewer
- Water: Public
- Utilities for property: Cable Available, Electricity Available, Natural Gas Available, Sewer Available, Water Available
Green energy
- Energy efficient items: None
- Energy generation: None
Community & neighborhood
Security
- Security features: Smoke Detector(s)
Community
- Community features: Homeowners Assoc, Near Shopping, Sidewalks, Street Lights
Location
- Region: Decatur
- Subdivision: Chapel Park
HOA & financial
HOA
- Has HOA: Yes
- HOA fee: $250 monthly
- Services included: Maintenance Grounds, Maintenance Structure, Trash, Water
Other
Other facts
- Listing terms: Cash,Conventional
- Ownership: Other
- Road surface type: Asphalt, Paved
Price history
| Date | Event | Price |
|---|---|---|
| 11/1/2024 | Sold | $92,000-3.2%$86/sqft |
Source: | ||
| 9/23/2024 | Listing removed | $1,250$1/sqft |
Source: FMLS GA #7426420 Report a problem | ||
| 9/19/2024 | Listed for sale | $95,000$89/sqft |
Source: | ||
| 9/15/2024 | Price change | $1,250-3.8%$1/sqft |
Source: FMLS GA #7426420 Report a problem | ||
| 9/7/2024 | Price change | $1,300-3.7%$1/sqft |
Source: FMLS GA #7426420 Report a problem | ||
Public tax history
| Year | Property taxes | Tax assessment |
|---|---|---|
| 2024 | $1,789 +0.7% | $39,720 +0.6% |
| 2023 | $1,777 +224.9% | $39,480 +47.8% |
| 2022 | $547 +75.6% | $26,720 +34.4% |
Find assessor info on the county website
Neighborhood: 30034
Nearby schools
GreatSchools rating
- 5/10Bob Mathis Elementary SchoolGrades: PK-5Distance: 0.7 mi
- 6/10Chapel Hill Middle SchoolGrades: 6-8Distance: 1.1 mi
- 4/10Southwest Dekalb High SchoolGrades: 9-12Distance: 1.6 mi
Schools provided by the listing agent
- Elementary: Bob Mathis
- Middle: Chapel Hill - Dekalb
- High: Southwest Dekalb
Source: FMLS GA. This data may not be complete. We recommend contacting the local school district to confirm school assignments for this home.
Get a cash offer in 3 minutes
Find out how much your home could sell for in as little as 3 minutes with a no-obligation cash offer.
Estimated market value
$89,700
Get a cash offer in 3 minutes
Find out how much your home could sell for in as little as 3 minutes with a no-obligation cash offer.
Estimated market value
$89,700

