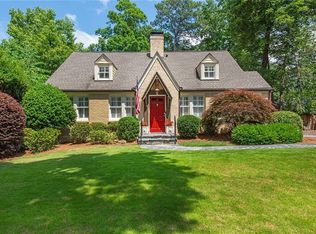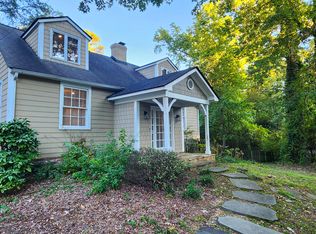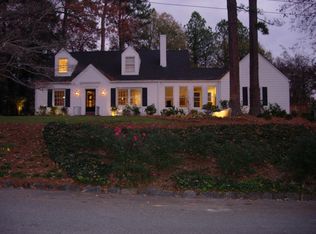Closed
$1,050,000
3627 Kingsboro Rd NE, Atlanta, GA 30319
4beds
2,937sqft
Single Family Residence, Residential
Built in 1940
0.52 Acres Lot
$1,117,200 Zestimate®
$358/sqft
$5,542 Estimated rent
Home value
$1,117,200
$1.05M - $1.21M
$5,542/mo
Zestimate® history
Loading...
Owner options
Explore your selling options
What's special
Beautifully renovated, light-filled home in Buckhead's Ridgedale Park. Original details combine perfectly with modern updates. The renovated Kitchen features a six-burner gas range and stainless vent hood, wood-planked ceiling, and exposed brick accent wall. The Kitchen opens to the spacious Family Room with vaulted ceilings and stone fireplace. The separate Dining Room features paneled walls with custom grasscloth accents. The main level Primary Suite boasts custom built-in cabinetry, a double vanity, separate tub and frameless glass shower, and a walk-in closet. The Laundry Room is located on the main level and features additional custom built-in cabinetry. Ample storage throughout the home. The terrace level offers an additional living area, bathroom, room for potential expansion, and opens to the covered outdoor patio. The large, private backyard features a fire pit and outdoor dining area. Easy access to all that Buckhead and Brookhaven have to offer!
Zillow last checked: 8 hours ago
Listing updated: March 01, 2024 at 08:54am
Listing Provided by:
ADAM ELLIS,
Atlanta Fine Homes Sotheby's International,
Patti Ellis,
Atlanta Fine Homes Sotheby's International
Bought with:
Bart Lewis
EXP Realty, LLC.
Source: FMLS GA,MLS#: 7304069
Facts & features
Interior
Bedrooms & bathrooms
- Bedrooms: 4
- Bathrooms: 4
- Full bathrooms: 4
- Main level bathrooms: 2
- Main level bedrooms: 2
Primary bedroom
- Features: Master on Main
- Level: Master on Main
Bedroom
- Features: Master on Main
Primary bathroom
- Features: Double Vanity, Separate Tub/Shower
Dining room
- Features: Separate Dining Room
Kitchen
- Features: Breakfast Bar, Cabinets White, Kitchen Island, Stone Counters, View to Family Room
Heating
- Central, Natural Gas
Cooling
- Central Air
Appliances
- Included: Dishwasher, Double Oven, Gas Range, Microwave, Range Hood, Refrigerator
- Laundry: Laundry Room, Main Level
Features
- Bookcases, Crown Molding, High Ceilings 9 ft Main, Walk-In Closet(s)
- Flooring: Hardwood
- Windows: Plantation Shutters, Window Treatments
- Basement: Daylight,Exterior Entry,Finished,Finished Bath,Interior Entry,Partial
- Number of fireplaces: 2
- Fireplace features: Decorative, Gas Log, Keeping Room, Living Room
- Common walls with other units/homes: No Common Walls
Interior area
- Total structure area: 2,937
- Total interior livable area: 2,937 sqft
- Finished area above ground: 0
- Finished area below ground: 0
Property
Parking
- Total spaces: 2
- Parking features: Driveway, Parking Pad
- Has uncovered spaces: Yes
Accessibility
- Accessibility features: None
Features
- Levels: Two
- Stories: 2
- Patio & porch: Covered, Patio
- Exterior features: Private Yard, No Dock
- Pool features: None
- Spa features: None
- Fencing: None
- Has view: Yes
- View description: Trees/Woods
- Waterfront features: None
- Body of water: None
Lot
- Size: 0.52 Acres
- Features: Back Yard, Front Yard, Landscaped, Level
Details
- Additional structures: None
- Parcel number: 17 001000080152
- Other equipment: None
- Horse amenities: None
Construction
Type & style
- Home type: SingleFamily
- Architectural style: Traditional,Tudor
- Property subtype: Single Family Residence, Residential
Materials
- Brick 4 Sides
- Foundation: Block
- Roof: Composition
Condition
- Resale
- New construction: No
- Year built: 1940
Utilities & green energy
- Electric: Other
- Sewer: Public Sewer
- Water: Public
- Utilities for property: Other
Green energy
- Energy efficient items: None
- Energy generation: None
Community & neighborhood
Security
- Security features: Smoke Detector(s)
Community
- Community features: Near Shopping, Sidewalks
Location
- Region: Atlanta
- Subdivision: Ridgedale Park
HOA & financial
HOA
- Has HOA: No
Other
Other facts
- Ownership: Fee Simple
- Road surface type: Asphalt
Price history
| Date | Event | Price |
|---|---|---|
| 2/26/2024 | Sold | $1,050,000-4.1%$358/sqft |
Source: | ||
| 2/19/2024 | Pending sale | $1,095,000$373/sqft |
Source: | ||
| 11/16/2023 | Listed for sale | $1,095,000+7082.2%$373/sqft |
Source: | ||
| 4/11/2022 | Listing removed | -- |
Source: Owner Report a problem | ||
| 4/11/2022 | Price change | $15,246-98.4%$5/sqft |
Source: Owner Report a problem | ||
Public tax history
| Year | Property taxes | Tax assessment |
|---|---|---|
| 2024 | $13,008 +36.3% | $367,160 |
| 2023 | $9,542 -29.3% | $367,160 +10.1% |
| 2022 | $13,499 +52.7% | $333,560 +24.5% |
Find assessor info on the county website
Neighborhood: Ridgedale Park
Nearby schools
GreatSchools rating
- 6/10Smith Elementary SchoolGrades: PK-5Distance: 1.4 mi
- 6/10Sutton Middle SchoolGrades: 6-8Distance: 3.6 mi
- 8/10North Atlanta High SchoolGrades: 9-12Distance: 5.6 mi
Schools provided by the listing agent
- Elementary: Sarah Rawson Smith
- Middle: Willis A. Sutton
- High: North Atlanta
Source: FMLS GA. This data may not be complete. We recommend contacting the local school district to confirm school assignments for this home.
Get a cash offer in 3 minutes
Find out how much your home could sell for in as little as 3 minutes with a no-obligation cash offer.
Estimated market value
$1,117,200


