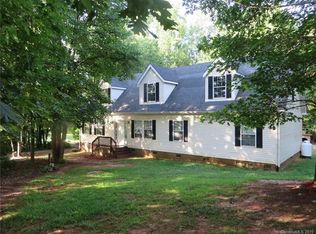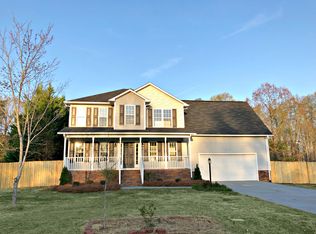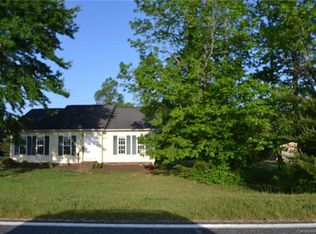Closed
$301,000
3627 Lee Moore Rd, Maiden, NC 28650
3beds
1,042sqft
Single Family Residence
Built in 1999
0.94 Acres Lot
$300,000 Zestimate®
$289/sqft
$1,550 Estimated rent
Home value
$300,000
$285,000 - $315,000
$1,550/mo
Zestimate® history
Loading...
Owner options
Explore your selling options
What's special
Discover your private retreat on nearly one acre with NO HOA! This beautifully maintained, MOVE-IN-READY 3BR/2BA ranch in desirable Pumpkin Center/N. Lincoln Schools offers quiet country living just minutes from shopping, dining, and Lake Norman. Perfectly positioned on a low-traffic, no-outlet road, this home boasts a vaulted ceiling in the main living area and a .94-acre lot with plenty of space to add your dream shop, additional building, or pool. Recent updates provide peace of mind: metal roof, water heater, tile flooring main areas & baths (wood-look finish), granite kitchen counters, stainless steel appliances, UV-tinted windows 40-yr warranty, gutters leaf protection, Ring camera, New AC Jan-25, cordless blinds, ceiling fans. Relax and entertain outdoors around oversized fire pit, take in sunset views from backyard, utilize the 12x12 storage building for hobbies or tools. A rare opportunity to enjoy a peaceful, country setting without sacrificing convenience. Make this yours!
Zillow last checked: 8 hours ago
Listing updated: September 25, 2025 at 09:37am
Listing Provided by:
Paul Posta paulposta@whitestagrealtync.com,
White Stag Realty NC LLC
Bought with:
Ronnie Coco
Keller Williams Advantage
Source: Canopy MLS as distributed by MLS GRID,MLS#: 4290529
Facts & features
Interior
Bedrooms & bathrooms
- Bedrooms: 3
- Bathrooms: 2
- Full bathrooms: 2
- Main level bedrooms: 3
Primary bedroom
- Level: Main
- Area: 140.65 Square Feet
- Dimensions: 13' 10" X 10' 2"
Bedroom s
- Level: Main
- Area: 105 Square Feet
- Dimensions: 10' 6" X 10' 0"
Bedroom s
- Level: Main
- Area: 95.06 Square Feet
- Dimensions: 9' 9" X 9' 9"
Bathroom full
- Level: Main
- Area: 56.19 Square Feet
- Dimensions: 11' 5" X 4' 11"
Bathroom full
- Level: Main
- Area: 59.44 Square Feet
- Dimensions: 7' 8" X 7' 9"
Utility room
- Level: Main
- Area: 55.09 Square Feet
- Dimensions: 9' 7" X 5' 9"
Heating
- Electric, Heat Pump
Cooling
- Ceiling Fan(s), Electric, Heat Pump
Appliances
- Included: Dishwasher, Electric Range, Electric Water Heater, Exhaust Fan, Microwave, Plumbed For Ice Maker, Refrigerator, Self Cleaning Oven
- Laundry: Electric Dryer Hookup, Main Level, Washer Hookup
Features
- Pantry, Walk-In Closet(s)
- Flooring: Carpet, Tile
- Doors: Insulated Door(s), Screen Door(s)
- Has basement: No
- Fireplace features: Fire Pit
Interior area
- Total structure area: 1,042
- Total interior livable area: 1,042 sqft
- Finished area above ground: 1,042
- Finished area below ground: 0
Property
Parking
- Total spaces: 1
- Parking features: Attached Garage, Garage on Main Level
- Attached garage spaces: 1
Features
- Levels: One
- Stories: 1
- Patio & porch: Front Porch, Patio
- Exterior features: Fire Pit, Storage
- Fencing: Back Yard
Lot
- Size: 0.94 Acres
- Features: Corner Lot, Private, Wooded
Details
- Parcel number: 71746
- Zoning: R-S
- Special conditions: Standard
Construction
Type & style
- Home type: SingleFamily
- Architectural style: Transitional
- Property subtype: Single Family Residence
Materials
- Vinyl
- Foundation: Slab
- Roof: Metal
Condition
- New construction: No
- Year built: 1999
Utilities & green energy
- Sewer: Septic Installed
- Water: County Water
Community & neighborhood
Location
- Region: Maiden
- Subdivision: Creekside Village
Other
Other facts
- Listing terms: Cash,Conventional,FHA,USDA Loan,VA Loan
- Road surface type: Concrete, Paved
Price history
| Date | Event | Price |
|---|---|---|
| 9/25/2025 | Sold | $301,000+0.7%$289/sqft |
Source: | ||
| 8/13/2025 | Price change | $299,000-0.3%$287/sqft |
Source: | ||
| 8/3/2025 | Price change | $299,900-1.5%$288/sqft |
Source: Owner Report a problem | ||
| 7/27/2025 | Price change | $304,500-1.5%$292/sqft |
Source: Owner Report a problem | ||
| 7/11/2025 | Price change | $309,000-2.8%$297/sqft |
Source: Owner Report a problem | ||
Public tax history
| Year | Property taxes | Tax assessment |
|---|---|---|
| 2025 | $1,675 +2.4% | $249,963 |
| 2024 | $1,635 +0.3% | $249,963 |
| 2023 | $1,630 +48.4% | $249,963 +87.9% |
Find assessor info on the county website
Neighborhood: 28650
Nearby schools
GreatSchools rating
- 5/10Pumpkin Center IntermediateGrades: 3-5Distance: 3.1 mi
- 6/10North Lincoln MiddleGrades: 6-8Distance: 2.6 mi
- 6/10North Lincoln High SchoolGrades: 9-12Distance: 1.8 mi
Schools provided by the listing agent
- Elementary: Pumpkin Center
- Middle: North Lincoln
- High: North Lincoln
Source: Canopy MLS as distributed by MLS GRID. This data may not be complete. We recommend contacting the local school district to confirm school assignments for this home.
Get a cash offer in 3 minutes
Find out how much your home could sell for in as little as 3 minutes with a no-obligation cash offer.
Estimated market value
$300,000
Get a cash offer in 3 minutes
Find out how much your home could sell for in as little as 3 minutes with a no-obligation cash offer.
Estimated market value
$300,000


