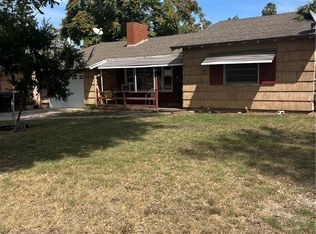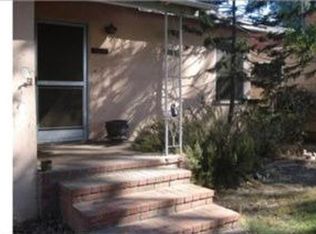Sold for $605,000
Listing Provided by:
GARY BOTTOM DRE #01373459 951-233-1385,
COMPASS
Bought with: Keller Williams Realty
$605,000
3627 Mariella St, Riverside, CA 92504
3beds
1,494sqft
Single Family Residence
Built in 1947
8,276 Square Feet Lot
$601,700 Zestimate®
$405/sqft
$2,332 Estimated rent
Home value
$601,700
$548,000 - $662,000
$2,332/mo
Zestimate® history
Loading...
Owner options
Explore your selling options
What's special
MAGNOLIA CENTER-Welcome to this charming Craftsman at 3627 Mariella Street in Riverside, CA! Nestled on a picturesque, tree-lined street, this delightful single-story home effortlessly blends classic charm with modern comforts. With 1,494 square feet of living space, this residence offers a cozy yet spacious atmosphere for you and your loved ones. Step inside to discover the warm ambiance of original wood floors that flow throughout the living areas, adding a touch of timeless elegance. Featuring three comfortable bedrooms, this home provides ample space for relaxation and privacy. The large primary bedroom with fireplace, is a stand-out feature, offering a generous space to unwind after a long day. Upgraded kitchen with granite tile counters and breakfast nook. Inside laundry room with adjacent area with built-ins for an office or craft space. Outside, the expansive 8,276-square-foot lot presents endless possibilities. Whether you envision a lush garden, a play area, or an outdoor entertaining space. Detached garage with ADU possibilities. Don't miss the opportunity to make this charming Craftsman your own. Its desirable location and unique features make it a rare find in Riverside. Come and experience the warmth and character of 3627 Mariella Street—your perfect retreat
Zillow last checked: 8 hours ago
Listing updated: May 29, 2025 at 02:15pm
Listing Provided by:
GARY BOTTOM DRE #01373459 951-233-1385,
COMPASS
Bought with:
Kevin Stauffacher, DRE #02018742
Keller Williams Realty
Source: CRMLS,MLS#: IV25073274 Originating MLS: California Regional MLS
Originating MLS: California Regional MLS
Facts & features
Interior
Bedrooms & bathrooms
- Bedrooms: 3
- Bathrooms: 1
- Full bathrooms: 1
- Main level bathrooms: 1
- Main level bedrooms: 3
Primary bedroom
- Features: Main Level Primary
Bedroom
- Features: All Bedrooms Down
Bedroom
- Features: Bedroom on Main Level
Bathroom
- Features: Bathtub, Remodeled, Tub Shower
Kitchen
- Features: Granite Counters, Remodeled, Updated Kitchen
Heating
- Central
Cooling
- Central Air
Appliances
- Included: Double Oven, Gas Cooktop
- Laundry: Gas Dryer Hookup, Inside
Features
- Breakfast Area, Ceiling Fan(s), Eat-in Kitchen, Granite Counters, All Bedrooms Down, Bedroom on Main Level, Main Level Primary
- Flooring: Carpet, Tile, Wood
- Has fireplace: Yes
- Fireplace features: Electric, Living Room, Primary Bedroom
- Common walls with other units/homes: No Common Walls
Interior area
- Total interior livable area: 1,494 sqft
Property
Parking
- Total spaces: 2
- Parking features: Garage
- Garage spaces: 2
Features
- Levels: One
- Stories: 1
- Entry location: ground
- Pool features: None
- Has view: Yes
- View description: None
Lot
- Size: 8,276 sqft
- Features: Back Yard, Front Yard
Details
- Parcel number: 230143008
- Zoning: R1065
- Special conditions: Standard
Construction
Type & style
- Home type: SingleFamily
- Architectural style: Craftsman
- Property subtype: Single Family Residence
Materials
- Roof: Composition
Condition
- Turnkey
- New construction: No
- Year built: 1947
Utilities & green energy
- Sewer: Public Sewer
- Water: Public
Community & neighborhood
Community
- Community features: Curbs, Gutter(s), Suburban
Location
- Region: Riverside
Other
Other facts
- Listing terms: 1031 Exchange
Price history
| Date | Event | Price |
|---|---|---|
| 5/29/2025 | Sold | $605,000-1.6%$405/sqft |
Source: | ||
| 4/30/2025 | Contingent | $615,000$412/sqft |
Source: | ||
| 4/3/2025 | Listed for sale | $615,000+362.4%$412/sqft |
Source: | ||
| 4/21/2023 | Listing removed | -- |
Source: Zillow Rentals Report a problem | ||
| 4/17/2023 | Listed for rent | $2,800+80.6%$2/sqft |
Source: Zillow Rentals Report a problem | ||
Public tax history
| Year | Property taxes | Tax assessment |
|---|---|---|
| 2025 | $2,642 +3.4% | $239,102 +2% |
| 2024 | $2,555 +0.5% | $234,415 +2% |
| 2023 | $2,543 +1.9% | $229,820 +2% |
Find assessor info on the county website
Neighborhood: Magnolia Center
Nearby schools
GreatSchools rating
- 6/10Madison Elementary SchoolGrades: K-6Distance: 0.3 mi
- 7/10Sierra Middle SchoolGrades: 7-8Distance: 0.9 mi
- 5/10Ramona High SchoolGrades: 9-12Distance: 0.6 mi
Schools provided by the listing agent
- Elementary: Madison
- Middle: Sierra
- High: Ramona
Source: CRMLS. This data may not be complete. We recommend contacting the local school district to confirm school assignments for this home.
Get a cash offer in 3 minutes
Find out how much your home could sell for in as little as 3 minutes with a no-obligation cash offer.
Estimated market value$601,700
Get a cash offer in 3 minutes
Find out how much your home could sell for in as little as 3 minutes with a no-obligation cash offer.
Estimated market value
$601,700

