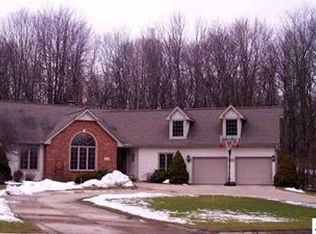Incredible Custom Built Home offering 4BR/4.5BA, curb appeal, Heated 3.5 car attached garage with so many built-in's and is wired for a generator, large circle concrete drive, ideal for entertaining. Enter through french doors into marble floored entry, spacious living room, main floor master bedroom with incredible closet space and ensuite, home office, main floor laundry, a gourmet custom kitchen with cherry cabinets 2 built in wall ovens, an enormous island and you will not believe ALL of the counter and cabinet space, pantry, kitchen opens to formal dining room with walkout to deck overlooking wooded backdrop! A mudroom off of garage and powder room. Upper level offers 2 additional bedrooms with walk-in closets and full bath. Lower level is fully finished walkout with brand new carpet, hydronic heated floor, additional ensuite and combo family room/wet bar with granite and an island, rec room and an exercise/music/playroom and a 4th full bath. This home just SHINES!
This property is off market, which means it's not currently listed for sale or rent on Zillow. This may be different from what's available on other websites or public sources.
