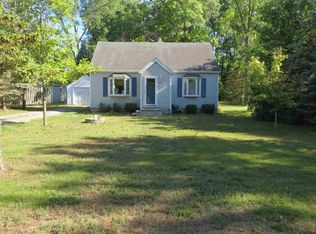Sold for $227,000
$227,000
3629 Knepper Rd, Lambertville, MI 48144
3beds
1,100sqft
Single Family Residence
Built in 1952
0.41 Acres Lot
$-- Zestimate®
$206/sqft
$1,658 Estimated rent
Home value
Not available
Estimated sales range
Not available
$1,658/mo
Zestimate® history
Loading...
Owner options
Explore your selling options
What's special
Welcome to this adorable 3-bedroom, 1.5-bath home situated on a generous 0.42-acre corner lot. This well-maintained gem features beautiful hardwood floors throughout and a thoughtfully updated interior, including a modernized kitchen and refreshed half bath. The home boasts a new roof installed in 2019 and a new furnace added in 2021, offering peace of mind and energy efficiency. Enjoy outdoor living in the partially fenced yard—perfect for pets, play, or gardening—and take advantage of the detached garage for additional storage or parking. With its inviting layout, tasteful updates, and prime location, this home blends classic charm with modern convenience. A must-see!
Zillow last checked: 8 hours ago
Listing updated: June 18, 2025 at 08:13am
Listed by:
Kysha Monahan 419-392-5931,
eXp Realty LLC in Monroe
Bought with:
Fred Borgerson, 6501328309
Key Realty One LLC - Summerfield
Source: MiRealSource,MLS#: 50173599 Originating MLS: Southeastern Border Association of REALTORS
Originating MLS: Southeastern Border Association of REALTORS
Facts & features
Interior
Bedrooms & bathrooms
- Bedrooms: 3
- Bathrooms: 2
- Full bathrooms: 1
- 1/2 bathrooms: 1
- Main level bathrooms: 1
- Main level bedrooms: 3
Bedroom 1
- Level: Main
- Area: 169
- Dimensions: 13 x 13
Bedroom 2
- Level: Main
- Area: 150
- Dimensions: 15 x 10
Bedroom 3
- Level: Main
- Area: 108
- Dimensions: 12 x 9
Bathroom 1
- Level: Main
Kitchen
- Level: Main
- Area: 170
- Dimensions: 17 x 10
Living room
- Level: Main
- Area: 208
- Dimensions: 13 x 16
Heating
- Forced Air, Natural Gas
Cooling
- Central Air
Appliances
- Included: Gas Water Heater
Features
- Basement: Crawl Space
- Has fireplace: No
Interior area
- Total structure area: 1,100
- Total interior livable area: 1,100 sqft
- Finished area above ground: 1,100
- Finished area below ground: 0
Property
Parking
- Total spaces: 2.5
- Parking features: Detached
- Garage spaces: 2.5
Features
- Levels: One
- Stories: 1
- Frontage type: Road
- Frontage length: 71
Lot
- Size: 0.41 Acres
- Dimensions: 71 x 258
Details
- Parcel number: 0201909600
- Special conditions: Private
Construction
Type & style
- Home type: SingleFamily
- Architectural style: Ranch
- Property subtype: Single Family Residence
Materials
- Vinyl Siding
Condition
- Year built: 1952
Utilities & green energy
- Sewer: Public Sanitary
- Water: Public
Community & neighborhood
Location
- Region: Lambertville
- Subdivision: Ford Place 1
Other
Other facts
- Listing agreement: Exclusive Right To Sell
- Listing terms: Cash,Conventional,FHA,VA Loan
Price history
| Date | Event | Price |
|---|---|---|
| 6/18/2025 | Pending sale | $229,900+1.3%$209/sqft |
Source: | ||
| 6/17/2025 | Sold | $227,000-1.3%$206/sqft |
Source: | ||
| 5/8/2025 | Listed for sale | $229,900+167.3%$209/sqft |
Source: | ||
| 1/17/2014 | Sold | $86,000-4.3%$78/sqft |
Source: | ||
| 11/17/2013 | Price change | $89,900-10%$82/sqft |
Source: CENTURY 21 Allstar Real Estate Team #3440085 Report a problem | ||
Public tax history
| Year | Property taxes | Tax assessment |
|---|---|---|
| 2025 | $1,463 +3.6% | $63,300 +4.6% |
| 2024 | $1,412 +4.1% | $60,500 +9.2% |
| 2023 | $1,357 +4.4% | $55,400 -6.4% |
Find assessor info on the county website
Neighborhood: 48144
Nearby schools
GreatSchools rating
- 7/10Monroe Road Elementary SchoolGrades: PK-5Distance: 0.7 mi
- 6/10Bedford Junior High SchoolGrades: 6-8Distance: 2.5 mi
- 7/10Bedford Senior High SchoolGrades: 9-12Distance: 2.5 mi
Schools provided by the listing agent
- District: Bedford Public Schools
Source: MiRealSource. This data may not be complete. We recommend contacting the local school district to confirm school assignments for this home.
Get pre-qualified for a loan
At Zillow Home Loans, we can pre-qualify you in as little as 5 minutes with no impact to your credit score.An equal housing lender. NMLS #10287.
