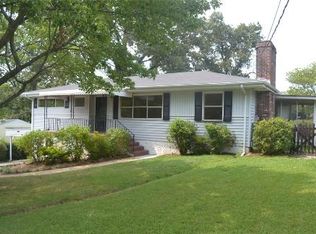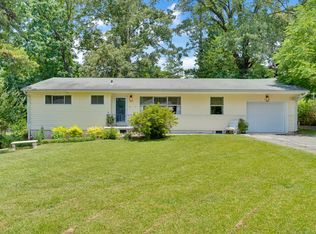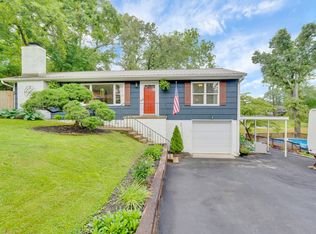Sold for $303,000
$303,000
3629 Koons Rd, East Ridge, TN 37412
3beds
1,366sqft
Single Family Residence
Built in 1956
0.28 Acres Lot
$300,900 Zestimate®
$222/sqft
$1,731 Estimated rent
Home value
$300,900
$283,000 - $322,000
$1,731/mo
Zestimate® history
Loading...
Owner options
Explore your selling options
What's special
Welcome to 3629 Koons Road, a single level, all brick rancher featuring three bedrooms and two full bathrooms. This home is move in ready, features lovely hardwood floors, and split bedrooms, creating a versatile floor plan. Enjoy Chattanooga's beautiful seasons in the privacy of your screened back porch, offering an additional 371 square feet of family and entertaining space OR on the rocking chair front porch while getting to know your neighbors. Sitting on a quiet street tucked away from the hustle and bustle of Chattanooga, this home is located in a convenient area of town close to interstates, shopping, dining, and medical facilities while only being 15 minutes or less to Downtown Chattanooga or Hamilton Place. Ready for worry free living? Both the roof and the hvac were replaced in 2019 and appliances remain with the home as does the storage building. Call to schedule your personal tour today, and welcome home!
Zillow last checked: 8 hours ago
Listing updated: May 23, 2025 at 09:26am
Listed by:
Bev Boss 228-224-5557,
The Agency Chattanooga
Bought with:
Ricardo Leveron, 339212
Keller Williams Realty
Source: Greater Chattanooga Realtors,MLS#: 1509760
Facts & features
Interior
Bedrooms & bathrooms
- Bedrooms: 3
- Bathrooms: 2
- Full bathrooms: 2
Primary bedroom
- Description: Hardwood Floors, Natural Light Flow
- Level: First
Bedroom
- Description: Hardwood Floors, Natural Light Flow
- Level: First
Bedroom
- Description: Hardwood Floors, Natural Light Flow
- Level: First
Primary bathroom
- Description: Tub/Shower Combo
- Level: First
Bathroom
- Description: Full Bath with Tub/Shower Combo
- Level: First
Dining room
- Description: Hardwood Floors, Open to Kitchen & Screened Back Porch
- Level: First
Kitchen
- Description: Appliances Remain, Ample Cabinet & Counter Space
- Level: First
Laundry
- Description: Walk Through Laundry Room with Storage Space
- Level: First
Living room
- Description: Natural Light Flow, Hardwood Floors, Fireplace Feature
- Level: First
Heating
- Central
Cooling
- Central Air
Appliances
- Included: Dryer, Dishwasher, Electric Water Heater, Free-Standing Electric Range, Microwave, Refrigerator, Washer
- Laundry: Laundry Room
Features
- Flooring: Hardwood, Linoleum, Vinyl
- Has basement: No
- Has fireplace: Yes
Interior area
- Total structure area: 1,366
- Total interior livable area: 1,366 sqft
- Finished area above ground: 1,366
Property
Parking
- Parking features: Driveway, Off Street
Features
- Levels: One
- Stories: 1
- Patio & porch: Covered, Screened, Porch - Covered
- Exterior features: Rain Gutters, Storage
Lot
- Size: 0.28 Acres
- Dimensions: 80.9 x 150
Details
- Additional structures: Storage
- Parcel number: 168n D 023
Construction
Type & style
- Home type: SingleFamily
- Architectural style: Ranch
- Property subtype: Single Family Residence
Materials
- Brick
- Foundation: Block
- Roof: Shingle
Condition
- New construction: No
- Year built: 1956
Utilities & green energy
- Sewer: Public Sewer
- Water: Public
- Utilities for property: Electricity Connected, Phone Connected, Sewer Connected, Water Connected
Community & neighborhood
Security
- Security features: Security System
Location
- Region: East Ridge
- Subdivision: Stanley Hgts
Other
Other facts
- Listing terms: Cash,Conventional,FHA,VA Loan
Price history
| Date | Event | Price |
|---|---|---|
| 5/23/2025 | Sold | $303,000-0.7%$222/sqft |
Source: Greater Chattanooga Realtors #1509760 Report a problem | ||
| 4/5/2025 | Contingent | $305,000$223/sqft |
Source: Greater Chattanooga Realtors #1509760 Report a problem | ||
| 3/28/2025 | Listed for sale | $305,000+94.3%$223/sqft |
Source: Greater Chattanooga Realtors #1509760 Report a problem | ||
| 6/24/2019 | Sold | $157,000-4.8%$115/sqft |
Source: Greater Chattanooga Realtors #1299956 Report a problem | ||
| 5/28/2019 | Price change | $164,900+3.1%$121/sqft |
Source: Fletcher Bright Realty #1299956 Report a problem | ||
Public tax history
| Year | Property taxes | Tax assessment |
|---|---|---|
| 2024 | $1,511 | $37,900 |
| 2023 | $1,511 | $37,900 |
| 2022 | $1,511 +78.2% | $37,900 |
Find assessor info on the county website
Neighborhood: 37412
Nearby schools
GreatSchools rating
- 3/10East Ridge Elementary SchoolGrades: PK-5Distance: 1.1 mi
- 4/10East Ridge Middle SchoolGrades: 6-8Distance: 1.3 mi
- 3/10East Ridge High SchoolGrades: 9-12Distance: 1.2 mi
Schools provided by the listing agent
- Elementary: East Ridge Elementary
- Middle: East Ridge
- High: East Ridge High
Source: Greater Chattanooga Realtors. This data may not be complete. We recommend contacting the local school district to confirm school assignments for this home.
Get a cash offer in 3 minutes
Find out how much your home could sell for in as little as 3 minutes with a no-obligation cash offer.
Estimated market value$300,900
Get a cash offer in 3 minutes
Find out how much your home could sell for in as little as 3 minutes with a no-obligation cash offer.
Estimated market value
$300,900


