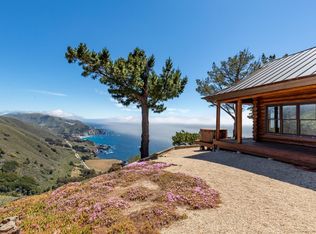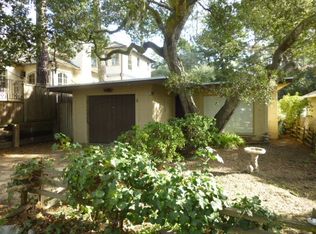A respite from the world ... where time stands still; Only 10 miles south of Carmel, California you will find a Mickey Muennig masterpiece where the land and sea magnificently blend upon a hilltop. Massive stacked stone fireplaces and grand mitered-edge windows create a rare and natural living piece of art. With over 5,500 SqFt, the main house displays stunning views from every room. Embracing natural elements with the use of organic materials, stunning wood beams play artistically with natural light and shadows, while the magical woodland grounds float seamlessly through the walls of windows, over the polished cement floors and steel frames. Four bedrooms, including both junior and master suites are adorned in starlight by the dark evening skies and awaken gently with the sun over the rolling hills. The kitchen is paradise for culinary expression. The fitness area with massage lounge and the enchanted cabin encourage a renewal of life. Welcome home to your own Big Sur Refuge.
This property is off market, which means it's not currently listed for sale or rent on Zillow. This may be different from what's available on other websites or public sources.

