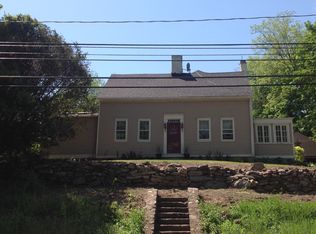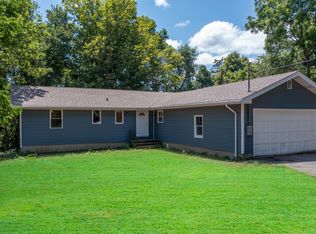Sold for $526,150
$526,150
363 Amity Road, Bethany, CT 06524
4beds
2,372sqft
Single Family Residence
Built in 1958
0.74 Acres Lot
$537,600 Zestimate®
$222/sqft
$3,930 Estimated rent
Home value
$537,600
$478,000 - $602,000
$3,930/mo
Zestimate® history
Loading...
Owner options
Explore your selling options
What's special
HIGHEST AND BEST BY FRIDAY 8/15 Welcome home to 363 Amity Rd- Turnkey and tastefully updated, this 3-bedroom, 3-bathroom ranch offers everything you are looking for. Located in a sought-after Bethany neighborhood with top-rated schools, this home features brand-new finished hardwood floors, a fully updated kitchen with new cabinetry and granite countertops, and stylish, modern finishes throughout. All three full bathrooms have been completely renovated, and the living spaces seamlessly blend together, creating a warm and welcoming flow perfect for both everyday living and entertaining. The spacious finished basement offers exciting potential for an in-law suite, guest area, or extra living space. Outside, enjoy a spacious backyard with plenty of privacy - ideal for outdoor gatherings, relaxing, or creating your dream garden. Schedule your showing today, you won't want to miss this one!
Zillow last checked: 8 hours ago
Listing updated: October 10, 2025 at 10:54am
Listed by:
The Heather Crabtree Team,
Montanna Lambrecht 203-901-6407,
Coldwell Banker Realty 860-354-4111
Bought with:
Jessica Fedorich, RES.0829142
Stone Crest Realty LLC
Bethany Lydem
Stone Crest Realty LLC
Source: Smart MLS,MLS#: 24113230
Facts & features
Interior
Bedrooms & bathrooms
- Bedrooms: 4
- Bathrooms: 3
- Full bathrooms: 3
Primary bedroom
- Features: Full Bath
- Level: Main
Bedroom
- Level: Main
Bedroom
- Level: Main
Bedroom
- Level: Lower
Dining room
- Level: Main
Family room
- Level: Lower
Living room
- Level: Main
Heating
- Forced Air, Oil
Cooling
- None
Appliances
- Included: Oven/Range, Microwave, Refrigerator, Dishwasher, Water Heater
- Laundry: Lower Level
Features
- Basement: Partial,Garage Access,Interior Entry,Partially Finished,Walk-Out Access,Liveable Space
- Attic: Pull Down Stairs
- Number of fireplaces: 1
Interior area
- Total structure area: 2,372
- Total interior livable area: 2,372 sqft
- Finished area above ground: 1,622
- Finished area below ground: 750
Property
Parking
- Total spaces: 1
- Parking features: Attached
- Attached garage spaces: 1
Features
- Patio & porch: Deck
Lot
- Size: 0.74 Acres
- Features: Level, Cleared
Details
- Parcel number: 1056660
- Zoning: R-65
Construction
Type & style
- Home type: SingleFamily
- Architectural style: Ranch
- Property subtype: Single Family Residence
Materials
- Vinyl Siding
- Foundation: Concrete Perimeter
- Roof: Asphalt
Condition
- New construction: No
- Year built: 1958
Utilities & green energy
- Sewer: Septic Tank
- Water: Well
Community & neighborhood
Location
- Region: Bethany
Price history
| Date | Event | Price |
|---|---|---|
| 10/10/2025 | Sold | $526,150+5.2%$222/sqft |
Source: | ||
| 10/10/2025 | Pending sale | $500,000$211/sqft |
Source: | ||
| 7/21/2025 | Listed for sale | $500,000+53.8%$211/sqft |
Source: | ||
| 5/8/2025 | Sold | $325,000+10.9%$137/sqft |
Source: Public Record Report a problem | ||
| 4/25/2008 | Sold | $293,000+88957.8%$124/sqft |
Source: | ||
Public tax history
| Year | Property taxes | Tax assessment |
|---|---|---|
| 2025 | $6,927 +2.5% | $237,720 |
| 2024 | $6,756 +13.1% | $237,720 +50.4% |
| 2023 | $5,973 +4.9% | $158,100 |
Find assessor info on the county website
Neighborhood: 06524
Nearby schools
GreatSchools rating
- 9/10Bethany Community SchoolGrades: PK-6Distance: 0.6 mi
- 9/10Amity Middle School: BethanyGrades: 7-8Distance: 0.4 mi
- 9/10Amity Regional High SchoolGrades: 9-12Distance: 4 mi
Schools provided by the listing agent
- Elementary: Bethany Community
- High: Amity Regional
Source: Smart MLS. This data may not be complete. We recommend contacting the local school district to confirm school assignments for this home.
Get pre-qualified for a loan
At Zillow Home Loans, we can pre-qualify you in as little as 5 minutes with no impact to your credit score.An equal housing lender. NMLS #10287.
Sell for more on Zillow
Get a Zillow Showcase℠ listing at no additional cost and you could sell for .
$537,600
2% more+$10,752
With Zillow Showcase(estimated)$548,352

