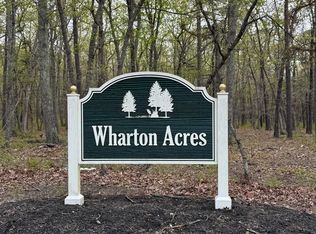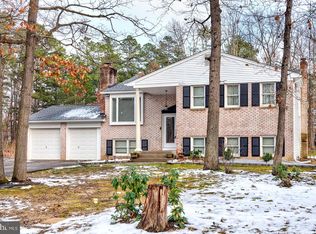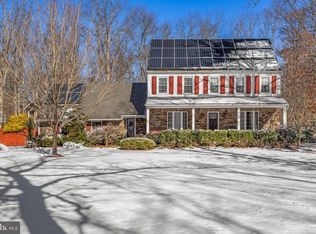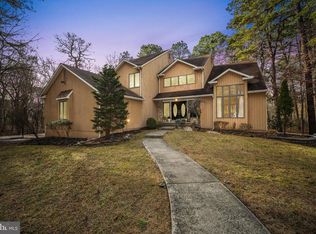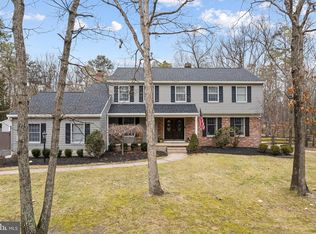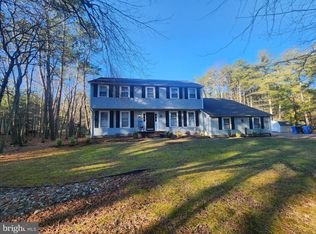Beautifully remodeled in 2025 with a modern flair and open concept. Compare to new construction over $1m and this home has nicer upgrades and amenities. Compare to a resale home and you get modern features unavailable in an older home, like a 2 story foyer, cathedral ceilings, a walk out finished basement , office space and that new construction feeling of all fresh new drywall and everything new! New things like: All brand new windows, new siding soffits & capping, Brand new 30 yr roof, All new drywall, Two-story foyer with custom railings, 9 1/2 foot marble countertops on kitchen island, 36 inch stove & brand new stainless appliances and wine RF, custom tile backsplash, Custom millwork and accent walls, Massive two-story cathedral/vaulted ceilings in Primary BR w 2 walk in closets, 8 Ft Carrera tile shower in primary Bth, Brand New Dual zone heat and central air, Brand new well, Oversized concrete patio on rear, Walkout basement, full Finished basement, New electrical and upgraded light fixtures, New plumbing and upgraded fixtures, Insulated garage door, oversized Garage is drywalled and painted w space for a workshop. Enjoy this unique blend of modern style in a peaceful country setting on appx 1 acre with a horse barn in Desirable Shamong Township.
For sale
Price cut: $2K (1/14)
$773,000
363 Atsion Rd, Shamong, NJ 08088
4beds
4,613sqft
Est.:
Single Family Residence
Built in 1978
0.83 Acres Lot
$-- Zestimate®
$168/sqft
$-- HOA
What's special
Insulated garage doorHorse barnCathedral ceilingsWalk out finished basementAll brand new windowsOffice spaceCustom tile backsplash
- 140 days |
- 2,266 |
- 108 |
Zillow last checked: 8 hours ago
Listing updated: January 19, 2026 at 12:01am
Listed by:
Val Earley 609-254-4400,
Opus Elite Real Estate of NJ, LLC,
Listing Team: The Mckenty Team
Source: Bright MLS,MLS#: NJBL2095320
Tour with a local agent
Facts & features
Interior
Bedrooms & bathrooms
- Bedrooms: 4
- Bathrooms: 3
- Full bathrooms: 2
- 1/2 bathrooms: 1
- Main level bathrooms: 1
Rooms
- Room types: Living Room, Dining Room, Bedroom 2, Bedroom 3, Bedroom 4, Kitchen, Family Room, Bedroom 1, Laundry, Bathroom 1, Bathroom 2, Half Bath
Bedroom 1
- Level: Upper
Bedroom 2
- Level: Upper
Bedroom 3
- Level: Upper
Bedroom 4
- Level: Upper
Bathroom 1
- Level: Upper
Bathroom 2
- Level: Upper
Dining room
- Level: Main
Family room
- Level: Main
Half bath
- Level: Main
Kitchen
- Level: Main
Laundry
- Level: Upper
Living room
- Level: Main
Heating
- Forced Air, Natural Gas
Cooling
- Central Air, Natural Gas
Appliances
- Included: Microwave, Dishwasher, ENERGY STAR Qualified Refrigerator, Oven/Range - Gas, Range Hood, Refrigerator, Six Burner Stove, Stainless Steel Appliance(s), Water Heater, Water Conditioner - Owned, Water Treat System, Gas Water Heater
- Laundry: Upper Level, Laundry Room
Features
- Bathroom - Stall Shower, Bathroom - Walk-In Shower, Ceiling Fan(s), Crown Molding, Open Floorplan, Kitchen Island, Recessed Lighting, Upgraded Countertops, Walk-In Closet(s)
- Doors: Six Panel
- Windows: Window Treatments
- Basement: Finished,Exterior Entry,Interior Entry,Rear Entrance,Sump Pump,Walk-Out Access
- Has fireplace: No
Interior area
- Total structure area: 4,613
- Total interior livable area: 4,613 sqft
- Finished area above ground: 3,192
- Finished area below ground: 1,421
Property
Parking
- Total spaces: 3
- Parking features: Garage Faces Front, Inside Entrance, Attached, Driveway, Detached
- Attached garage spaces: 3
- Has uncovered spaces: Yes
Accessibility
- Accessibility features: None
Features
- Levels: Two
- Stories: 2
- Pool features: None
Lot
- Size: 0.83 Acres
- Features: Adjoins - Public Land, Backs - Parkland, Backs to Trees
Details
- Additional structures: Above Grade, Below Grade
- Parcel number: 3200009 0200016
- Zoning: RD-I
- Special conditions: Standard
- Horses can be raised: Yes
- Horse amenities: Horses Allowed
Construction
Type & style
- Home type: SingleFamily
- Architectural style: Contemporary
- Property subtype: Single Family Residence
Materials
- Frame
- Foundation: Block
- Roof: Architectural Shingle
Condition
- Excellent
- New construction: No
- Year built: 1978
- Major remodel year: 2025
Utilities & green energy
- Sewer: On Site Septic
- Water: Well
Community & HOA
Community
- Subdivision: None Ava Ilable
HOA
- Has HOA: No
Location
- Region: Shamong
- Municipality: SHAMONG TWP
Financial & listing details
- Price per square foot: $168/sqft
- Tax assessed value: $310,300
- Annual tax amount: $15,239
- Date on market: 9/3/2025
- Listing agreement: Exclusive Right To Sell
- Listing terms: Cash,Conventional,FHA,VA Loan,Lease Purchase,Negotiable
- Inclusions: All New Stainless Steel Appliances, Light Fixtures
- Ownership: Fee Simple
Estimated market value
Not available
Estimated sales range
Not available
Not available
Price history
Price history
| Date | Event | Price |
|---|---|---|
| 1/14/2026 | Price change | $773,000-0.3%$168/sqft |
Source: | ||
| 12/8/2025 | Price change | $775,000-0.5%$168/sqft |
Source: | ||
| 11/29/2025 | Price change | $779,000-0.8%$169/sqft |
Source: | ||
| 11/10/2025 | Price change | $785,000-0.6%$170/sqft |
Source: | ||
| 11/5/2025 | Price change | $790,000-0.7%$171/sqft |
Source: | ||
Public tax history
Public tax history
| Year | Property taxes | Tax assessment |
|---|---|---|
| 2025 | $9,936 +7.2% | $310,300 |
| 2024 | $9,269 | $310,300 |
| 2023 | -- | $310,300 |
Find assessor info on the county website
BuyAbility℠ payment
Est. payment
$5,257/mo
Principal & interest
$3730
Property taxes
$1256
Home insurance
$271
Climate risks
Neighborhood: 08088
Nearby schools
GreatSchools rating
- 8/10Indian Mills Memorial SchoolGrades: 5-8Distance: 1.4 mi
- 6/10Seneca High SchoolGrades: 9-12Distance: 4.8 mi
- 7/10Indian Mills Elementary SchoolGrades: PK-4Distance: 2.9 mi
Schools provided by the listing agent
- District: Shamong Township Public Schools
Source: Bright MLS. This data may not be complete. We recommend contacting the local school district to confirm school assignments for this home.
