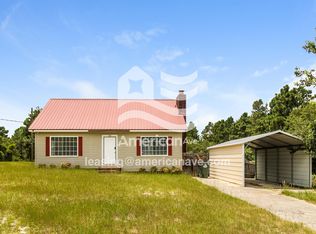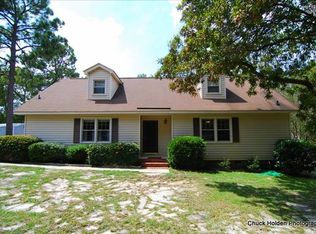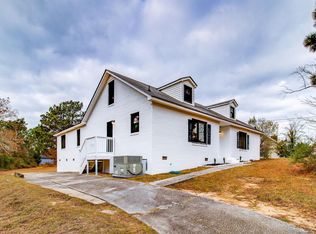Looking for Space? Qualifies for 100%USDA financing! LISTED BELOW CURRENT APPRAISAL PRICE! This almost 1500 sf 3 bedroom home with a bonus that could be a 4th bedroom sits on almost an acre of land with a fenced backyard that has an above ground pool ready for the hot Summer! The great room has a fireplace for the cold winter to cozy up to for the holidays! There are 2 bedrooms on the main floor with a shared bath. The eat-in kitchen has all appliances and backyard access for easy access for pets into the fenced backyard. The bonus room upstairs could be easily utilized as a 4th bedroom or whatever your needs may be, office, media room master suite. The home had a recent appraisal and seller says it MUST go and listed below the appraisal price. Ready for your touches of paint and TLC for your to make it your own! Book your showing today and see agent for a copy of the current appraisal. NOTE: Pool was working at the end of summer and has been covered for the winter.
This property is off market, which means it's not currently listed for sale or rent on Zillow. This may be different from what's available on other websites or public sources.


